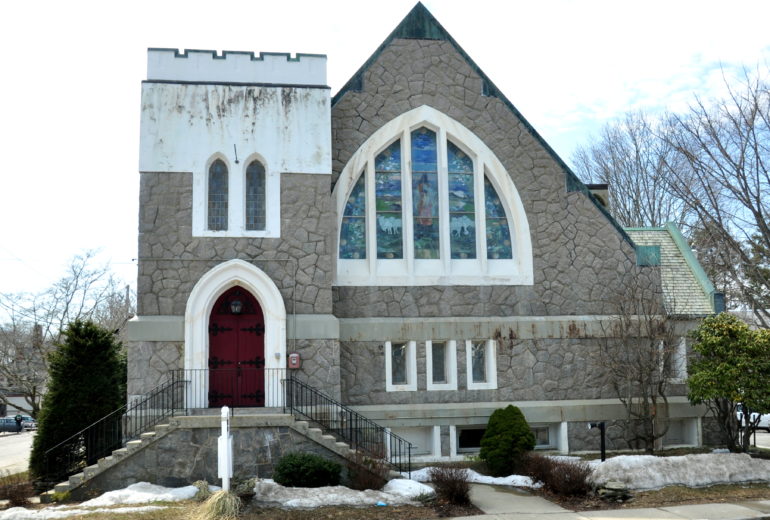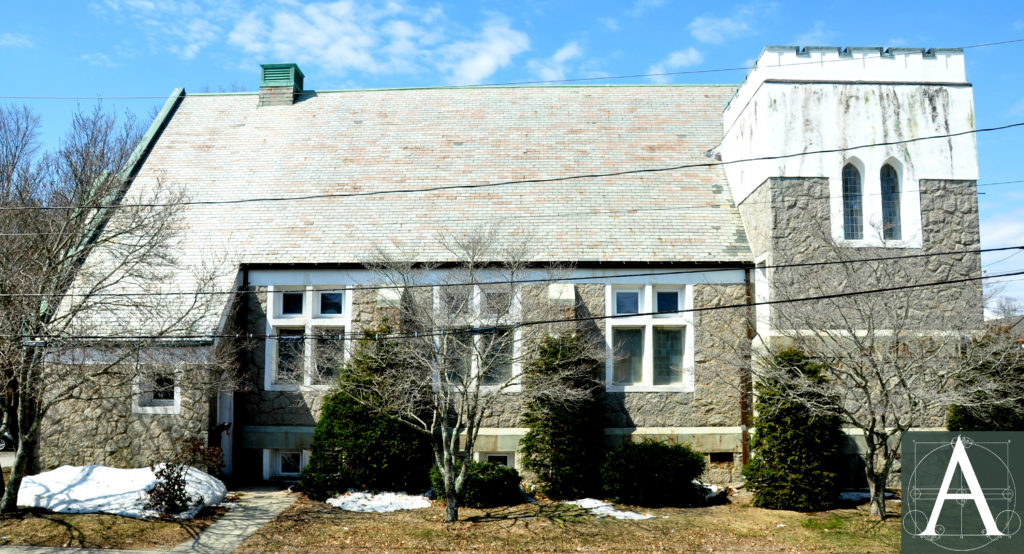The Gammons Memorial Church was constructed as the second church hall of Bridgewater’s first Methodist congregation. The congregation was founded by Annie Lawrence following her to conversion to Methodism at a revival meeting in Raynham, Massachusetts. In 1874, Lawrence raised pledges and established the new congregation, which leased a former Swedenborgian church adjacent to this site and adapted it for their use. Shortly after the church’s establishment, Lawrence was married to Ferdinand Gammons, later Vice President Manager of a cotton gin manufacturing company in Bridgewater. The couple continued to be major supporters of the congregation, and, in 1913, purchased an adjacent lot on which they built the present Methodist Church building, which was dedicated on June 10, 1914. Since its dedication, the church has remained in use by the same religious congregation.
Built in 1913-1914 from designs by architect R. T. C. Jackson (probably Robert T. C. Jackson of Fall River, Mass., and New York), the Gammons Memorial Church is a late Gothic Revival-style church building constructed of poured/cast concrete and faced with a stone veneer. Wall conditions are indicated on two original blueprints that remain in the Church’s possession, showing the basement and first-floor plans. These plans are not entirely accurate as their graphics indicate that the foundation is constructed of concrete; whereas visible portions of the foundation’s interior are constructed of mortared rubble stone below grade. Similarly, first-floor walls are shown as poured concrete extending to the finished wall surface on the interior and clad with a stone veneer at the exterior; actual conditions include interior wall finishes of plaster set on lath and strapping, which seems likely to be attached to a concrete or masonry core with nailing strips embedded in the concrete/masonry core. These conditions are surmised by surface examination and should be confirmed through more detailed examination.
The building’s exterior Gothic-style trimmings in the form of water tables, belt-courses, window surrounds and door cases all appear to be monolithic pieces of concrete, perhaps cast in place. They bear relatively smooth surfaces free of form marks, but none of them displays the careful, intentional finishes achieved by cast-stone in this period. Each of these elements extends from the exterior surface of the building through to the interior finished surfaces. Extensive deterioration of the water table and other horizontal elements has been concealed by a protective metal cladding added in the last twenty years. Sections of the cladding have been loosened, probably by the pressure of ice jacking or the pressure of the concrete as it expands in deterioration. In these locations, crumbling sections of concrete reveal a coarse aggregate and relatively soft mixture of concrete. No reinforcement bars are visible, but the depth of crumbling may be insufficient to reveal them. Given that this building represents a relatively early use of concrete for a non-industrial building, the builder and architect may have been unfamiliar with specifying and handling the material. Without having the opportunity to open sections of the wall, it is not possible to determine how much of the wall’s core was cast-in-place concrete and whether that casting was integrated with the casting of window and door surrounds.
A search of online architectural sources including the MACRIS system of the Massachusetts Historical Commission, New York Times obituaries, and Withey’s Biographical Dictionary of American Architects, Deceased, produced no biographical information regarding R. T. C. Jackson, his architectural practice or other buildings designed by him with the sole exception of the Lakeville Public Library, 241 Main Street, Lakeville, Massachusetts. Built at the same time as the Gammons Memorial Church, the Lakeville Public Library appears to be constructed of a similar mixture of poured concrete and stone with late Gothic Revival-style details.
READ MORE on Gannon Memorial Methodist Church


