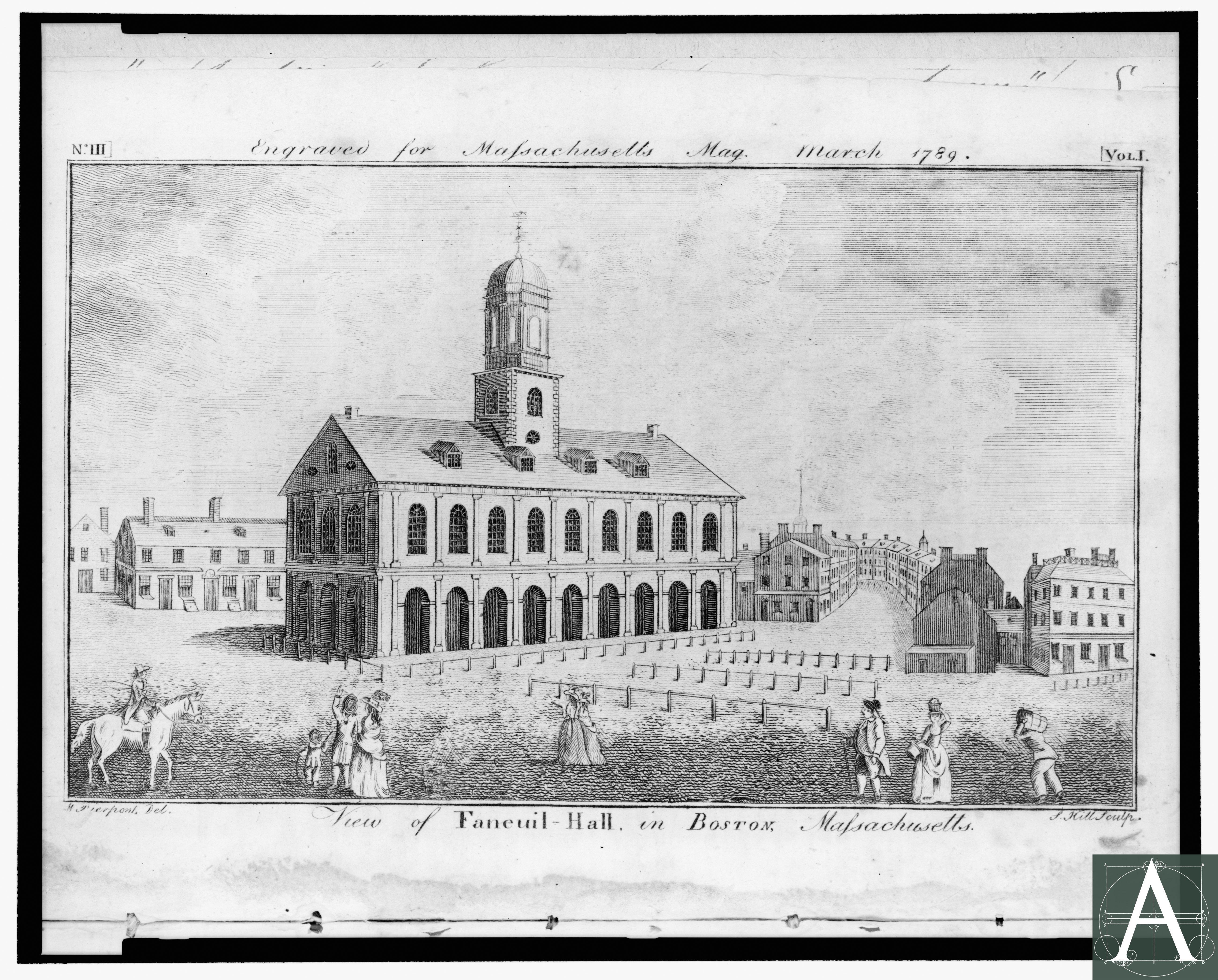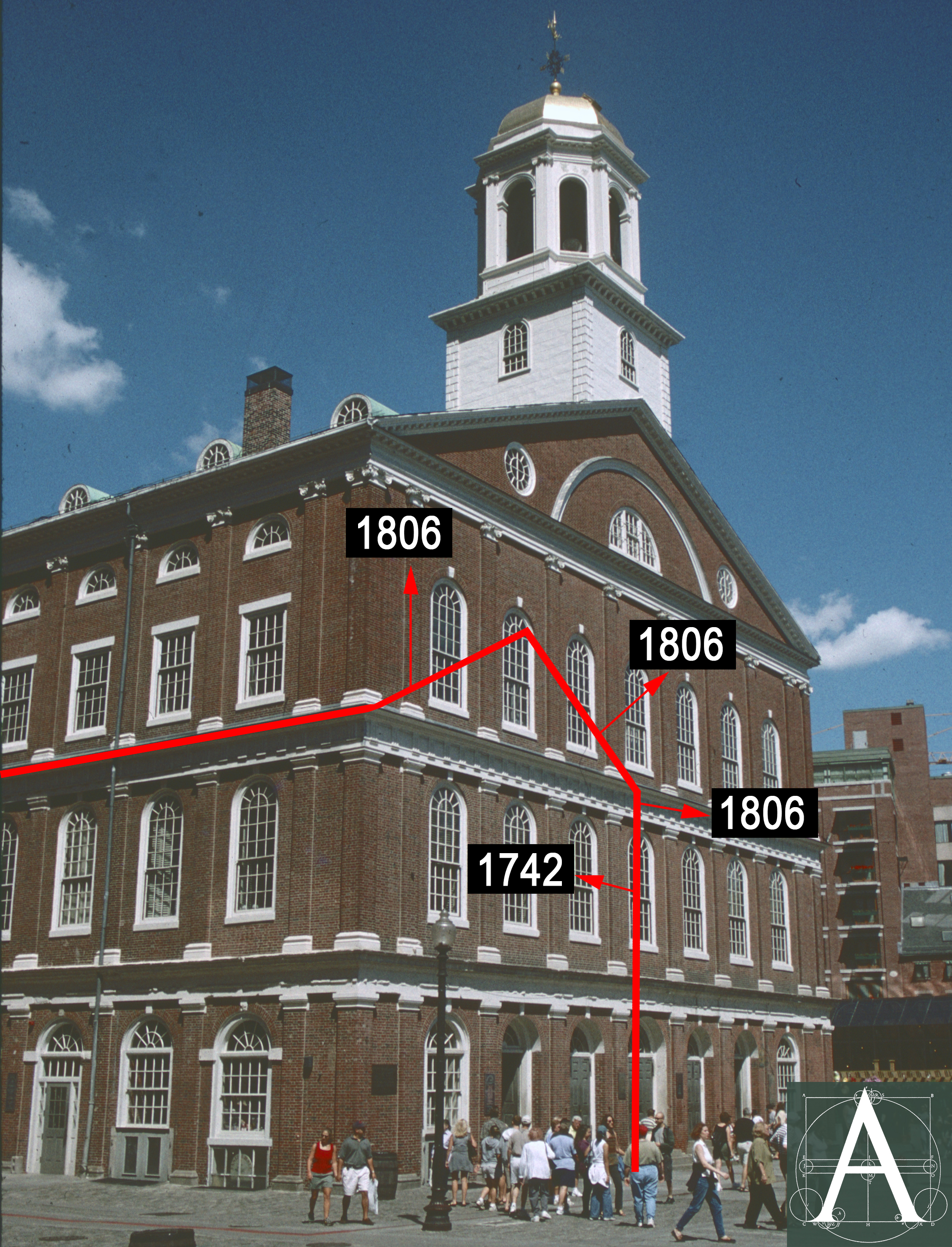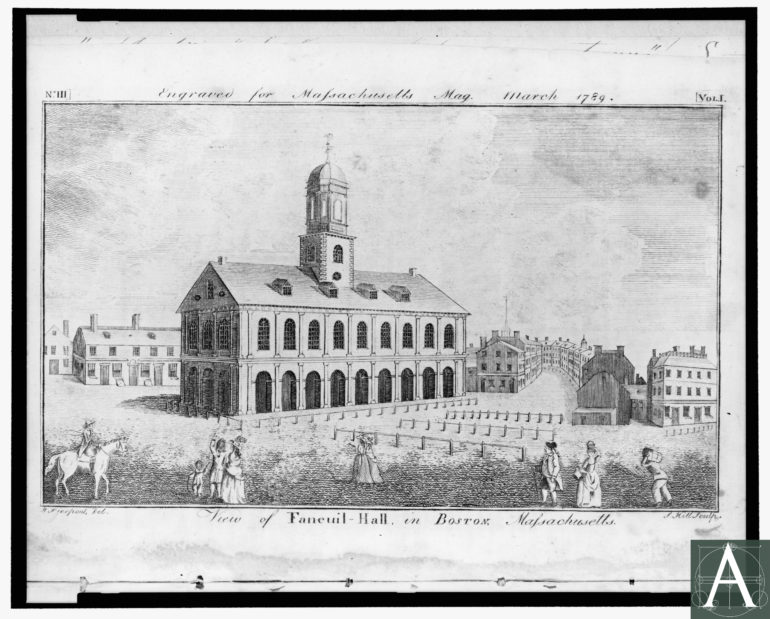In addition to its significant social and political history, Faneuil Hall has a complex architectural history. The building was constructed as a market hall in 1741-42. Based upon information contained in an 1806 report from Charles Bulfinch, the original building was designed by the painter John Smibert, and was enlarged to two storeys during construction after the donor increased his gift to include a public meeting hall. As initially constructed, the building was 100’ long by 40’ wide and rose two stories to a pitched roof. The shell of this original structure is contained within the southern half of the present building’s first two storeys.

Faneuil Hall in 1789 before enlargement by Charles Bulfinch in 1806 [image courtesy of Library of Congress]

Faneuil Hall (2001) showing brick exposed by 1923 paint removal; dashed line traces the volume of the original 1742 building incorporated within the current structure
On January 14, 1761, the building burned completely, leaving only its brick shell standing. Contemporary reports speculated that the fire was hastened by the building’s wood (shingle) roof on which cinders could spread fire while neighboring buildings with slate roofs were protected from burning. Reconstruction of the building was undertaken with Thomas Dawes and, possibly, Governor Francis Bernard serving as architects. By October 7, 1762, the building was sufficiently complete to allow the resumption of Selectmen’s meetings in its hall. The original shell dictated the form of the building, but all other elements were new and probably appeared much as they were shown in a 1789 illustration published by the Massachusetts Magazine. It was in this form that the building achieved its political significance at the time of the American Revolution.
In 1791, Charles Bulfinch was appointed “to contract with some Person to Paint Faneuil Hall and he Selectmen’s Room, as early as possible…” [Boston Selectmen’s Minutes, 11 May, 1791, p. 150]. In 1799, Bulfinch and Thomas Tileston were appointed to consider the feasibility of underpinning Faneuil Hall to create a cellar, presumably for the storage of goods for commercial tenants on the ground floor. By 1805, the need to enlarge the structure had become apparent, and Charles Bulfinch developed a plan of enlargement that was accepted on May 23, 1805. Bulfinch’s plan quadrupled the size of the original building by doubling its footprint to 100’ x 80’ and nearly doubling its height. Bulfinch retained the classical pilasters and entablatures of the building’s original design and extended them northward onto the addition to make the two structures into a unified design. The building’s current appearance largely dates from this period of construction with the exception of the now-exposed red brick, which were probably painted to provide a uniform exterior color [see Exterior below].
In 1898, after twenty-four years’ debate about fire safety in Faneuil Hall, the building underwent a major reconstruction. Interior wood framing was removed, as was the wooden roof structure, and replaced with steel and concrete structural supports. Original woodwork was removed; sections were re-installed with their original materials; however, many columns, door cases, balusters and other wood elements were replaced with metal copies to reduce flammability. Plaster walls and ornamental work were removed and replaced with modified versions of the original features in places where room dimensions were changed.
In the early twentieth century, calls for improving the building continued with Mayor James Curley proposing “to repaint it [Faneuil Hall] outside and inside, as well as to remove the unsightly coat of paint which covers the brick walls.” This proposal was supported by the Boston Society of Architects, which recommended “that the outside walls be treated with sandblast to remove all paint and to restore the bricks to their color of (1742)…” [see Exterior below]. Some work was carried out in 1911-12 but was suspended until 1923-24 when it resumed under the supervision of Ralph Adams Cram, architect, and Frank Chouteau Brown, consulting architect.

