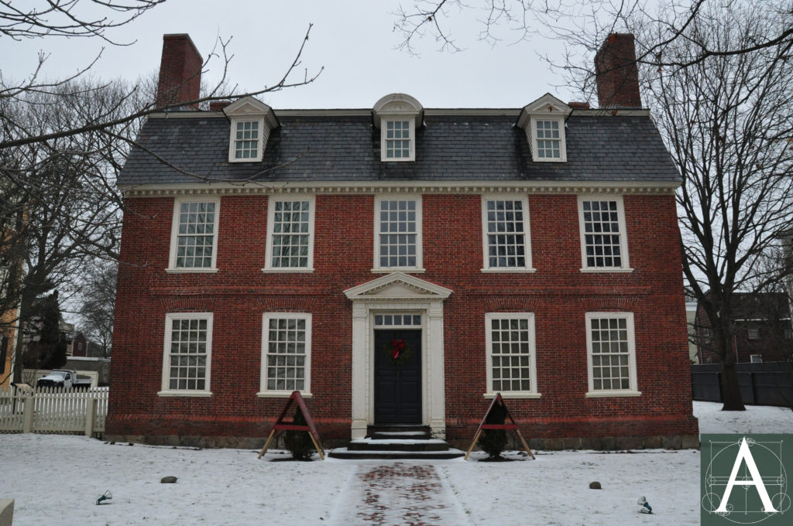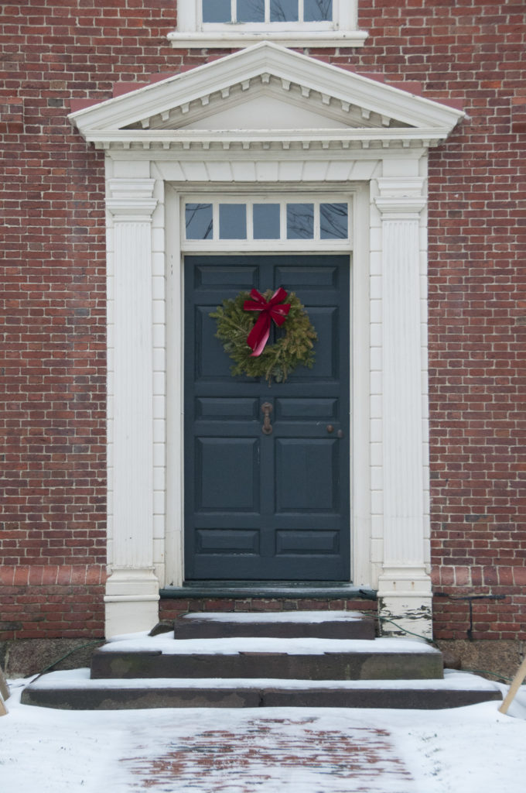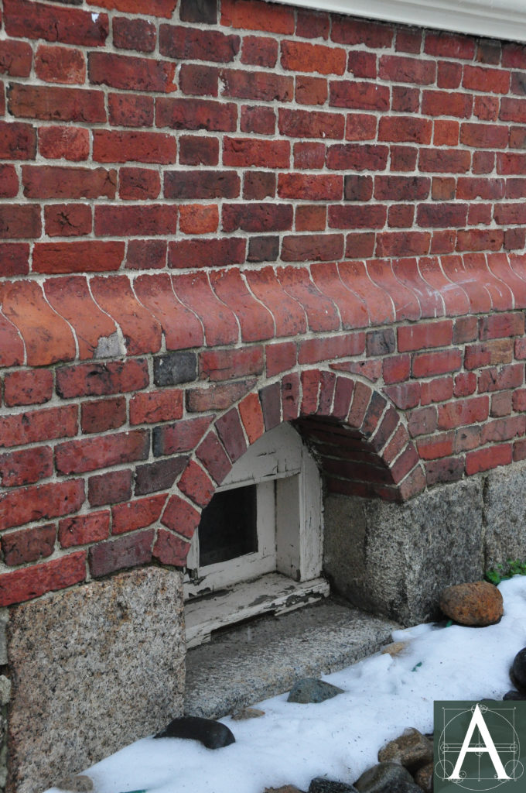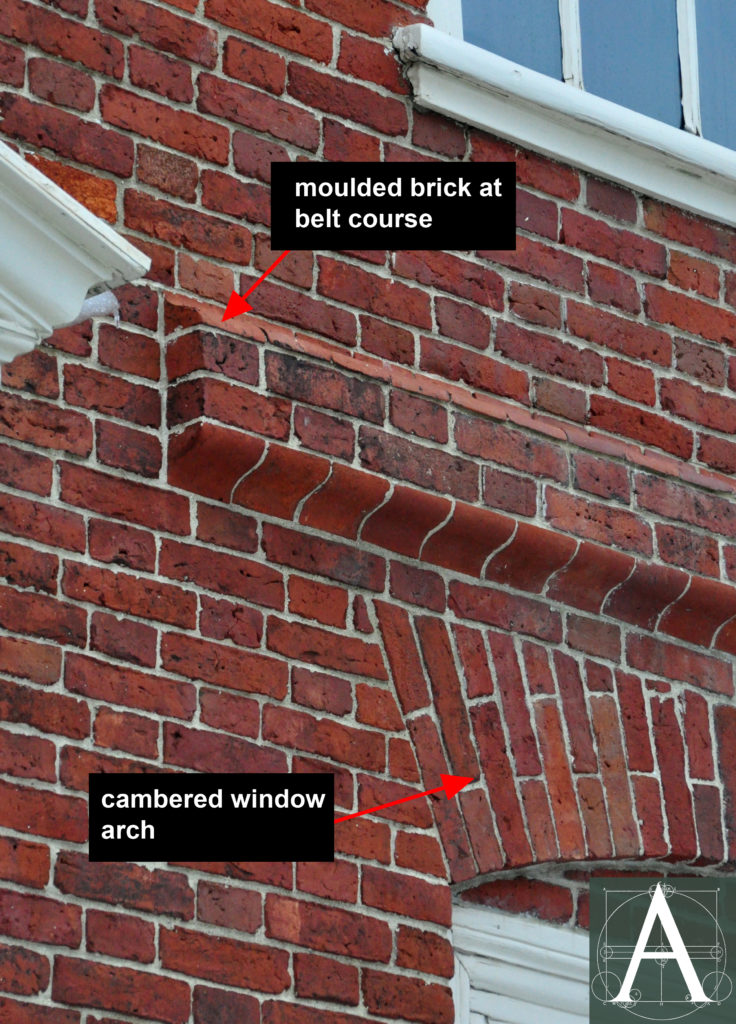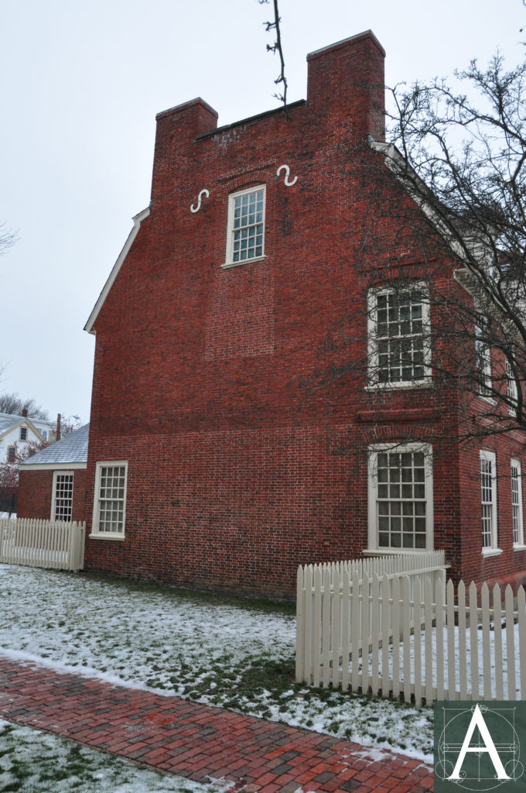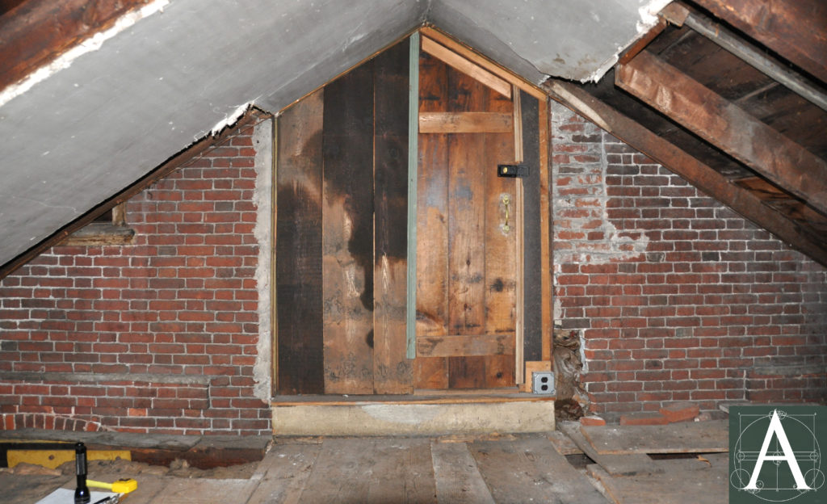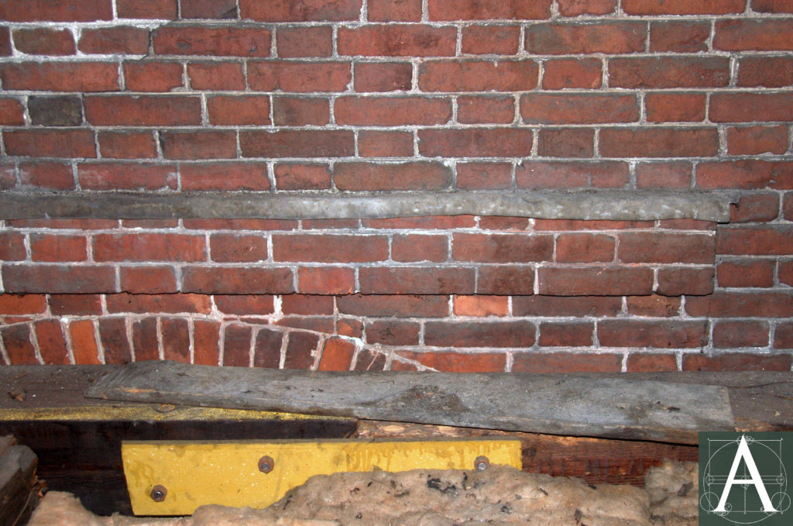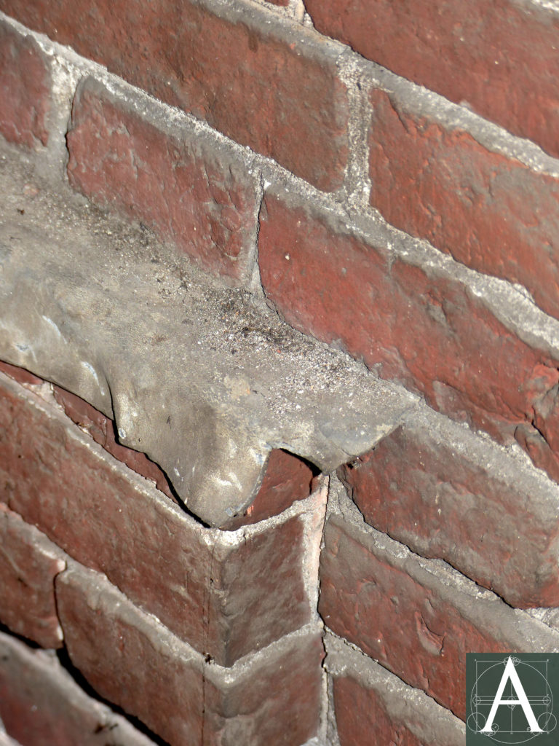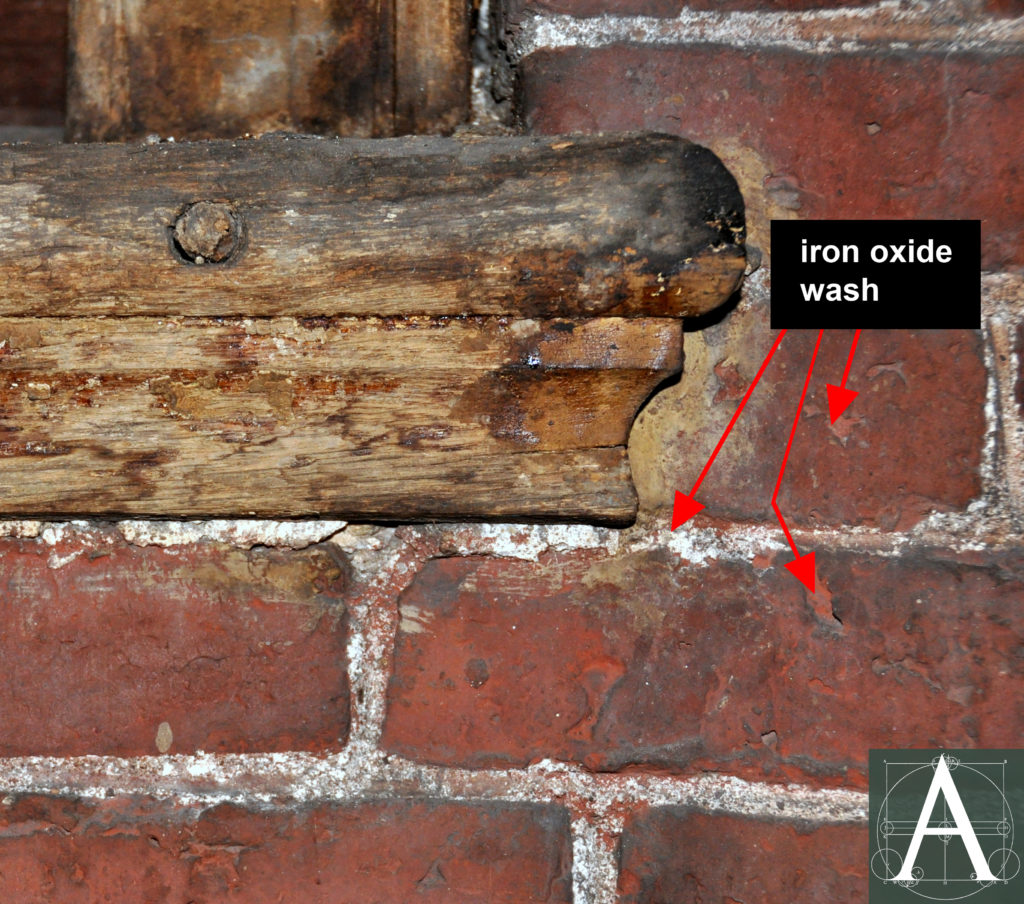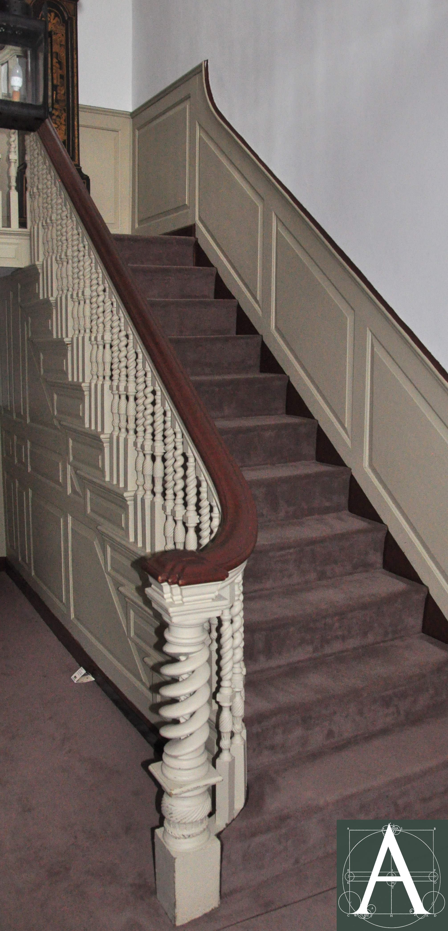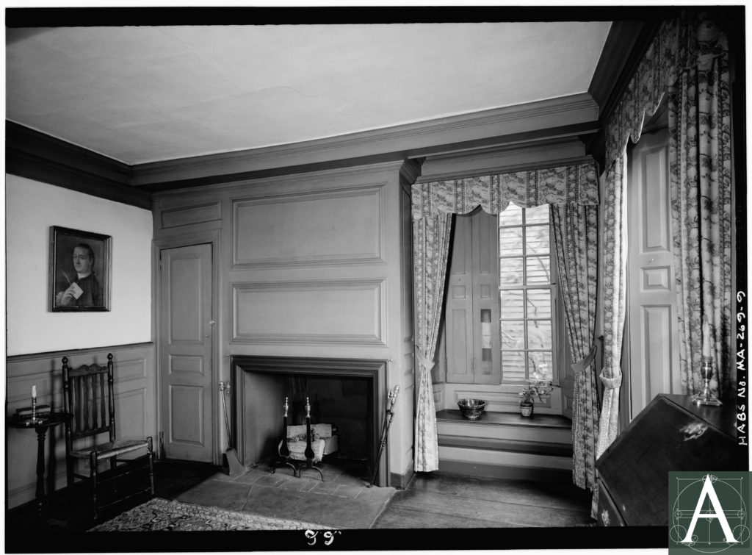Notable Elements
- Early masonry construction with original iron oxide wash and joint profiles [Exterior]
- Surviving original lead flashing at concealed belt courses [Exterior]
- Sheltered window exterior surround with fragments of original paint [Exterior]
History
The Derby House was constructed in 1761-62 by Captain Richard Derby (1712-1783), a wealthy Salem merchant, for his son, Elias Hasket Derby (1739-1799), reputedly at the time of the younger Derby’s marriage. The house was built in close proximity to Richard Derby’s House, overlooking the harbor and wharves that provided the basis for the family’s wealth. The house was occupied for a relatively short time by the younger Derby who was, by 1778, renting another house elsewhere in Salem. Between 1778 and 1779, the house was rented to the parents of George Nichols, a prominent shipmaster who was born in Salem in 1778. Subsequently, the house was occupied by Henry Prince, a shipmaster for the Derby Family. Following the death of Richard Derby, title to the house passed to Elias Hasket Derby as part of his share of his father’s estate. In 1796, Derby sold the house to Prince, who failed financially due to the Jefferson Embargo and was forced to sell the house to William Ropes, a Boston merchant, in 1811. It is likely that Ropes built the kitchen wing shortly after acquiring the house and that the former kitchen hearth within the original house was removed at this time.
After passing through several owners and declining in condition, the Derby House was acquired by the Society for the Preservation of New England Antiquities (SPNEA – now Historic New England) in 1927. Some restoration and repair work was undertaken by the organization under the supervision of George Francis Dow, a noted antiquarian of the period, and Alfred F. Shurrocks, an architect associated with some of the early restoration work done by SPNEA. In 1937, the house was given to the Federal Government, Department of the Interior. A second round of restoration was undertaken under the supervision of Stuart Barnette and with the involvement of Frank Chouteau Brown, a restoration architect who was actively involved in documenting the region’s notable buildings for the Historic American Buildings Survey under the Works Progress Administration after 1933.
Dates
1761-62; kitchen wing ca. 1810; restorations 1928 & 1938
Builder/Architect
“Joseph Mackentire” (Joseph McIntire, 1716-1776), housewright, paid for unspecified work; Daniel Spofford, paid for work on roof (1761-62); George Francis Dow (antiquarian) & Alfred F. Shurrocks (architect), 1928 restoration; unidentified builder (1810); Stuart M. Barnette (architect) & Frank Chouteau Brown, 1938 restoration
Building Type
Single family house – The Derby House is one of a relatively small number of early and mid-eighteenth-century houses surviving in eastern Massachusetts, and, by reputation, the oldest surviving brick house in Salem. Although architecturally ambitious in its formal Georgian-style details, such as its symmetrical center-entry façade, moulded water table, moulded belt courses, cambered windows arches, pedimented main entry with rusticated jambs and its alternating triangular and segmental pedimented dormers, the house is somewhat old-fashioned for its period. Its small size (43’11” x 28’9”) resembles somewhat earlier houses, such as the Jonathan Wade House (1683-89 – Medford, Massachusetts), Samuel Weeks House (ca. 1710 – Greenland, New Hampshire) and the William Dummer Mansion House (ca. 1715 – Byfield, Massachusetts). The house’s symmetry and floor plan with evenly spaced, end-wall chimneys, displays more up-to-date details of mid-Georgian architecture, especially in its formal front stairhall, which possesses ramped railings with spiral-turned balusters and an elaborately spiraled newel post. The doorway at the mid-storey landing of the front stair that provides access to a service staircase directly behind is also characteristic of architecturally ambitious houses of the era.
Foundation
Below grade, the foundation is composed of rubble stone laid with point-to-point contact and mortared into position. At grade, the foundation is capped by a single row of squared granite blocks that serve as the base for a brick water table capped with moulded bricks at the building’s facade (south elevation) and east elevation. A low arch at the south end of the east elevation provides access to the cellar through a granite-lined bulkhead.
Frame
Internal framing consists of major wood timbers extending north to south set into masonry walls with joists running east to west. First-floor framing underwent changes during the building’s restoration. Internal framing has not been documented as part of this examination of the building.
Exterior
The building’s brick exterior is rare both for its masonry construction and for its retention of evidence of its original iron-oxide wash, mortar joint profiles and lead flashings.
The patterns and hierarchy of masonry elements represent customary eighteenth-century practice. Masonry walls on all elevations are laid in Flemish bond, presumably both for its strength and regular appearance. The house’s facade (south elevation) bears the most formal finishes. Its moulded brick water table, cambered first-storey window arches and belt courses with moulded brick upper and lower courses are formal Georgian elements intended to present a formal face to the street. These details continue in slightly simplified form on the east elevation where only the water table is trimmed with moulded brick and a moulded corner of brown sandstone that matches details found on the former Andrew Cabot House (1785 – Beverly, Massachusetts) and the Babson-Bartlett House (1782 – Newburyport, Massachusetts). Windows have simple brick arches with curved rather than flat tops; belt courses consist of three courses of projecting bricks without moulded trimming at the first, second and attic storeys. Similar finishes are found at the west elevation; however the water table does not continue and the wall’s Flemish-bond brickwork rises directly from the ground.
The rear (north) elevation has been partially covered by the ca. 1810 kitchen wing, preserving a substantial section of masonry without subsequent alteration. Details of this elevation are essentially the same as those of the west elevation, with simple arched window heads and undecorated belt courses three courses high that project 1⅝” from the wall plane. Brick surfaces and mortar joints bear extensive evidence of original masonry finishes in the form of substantial areas of iron oxide wash that would have given the building a more uniform red exterior than would have been possible with the variable color of its soft-fired bricks. Mortar has not been analyzed but is nearly certainly made of high-calcium lime. Joints vary between ⅛” and ¼” in height and are finely pointed with straight channels that bear as slightly polished, smoother surfaces due to the pressure of the pointing tool, which would have raised moisture and fine particles to the surface of the uncarbonated mortar. This joint detail created the illusion of much finer and more regular bricks than exist. Although frequently such channels were finished with a bead of white lime putty or white lead, there is no physical evidence that joints on the Derby House were finished in this manner.
Lead flashings remain on the portions of the north wall contained within the attic of the kitchen wing; by their thickness (1/16” variable – 1.58 millimeters) they appear to be made of 3 lb or 4 lb lead. Flashings are bedded in the wall at the head of the belt courses and extend 1½” beyond each end where they are roughly clipped and bent slightly to shed water, but they are not wrapped around the end of the belt courses. Flashings extend across the heads of the belt courses and are bent over their faces to provide a drip edge of variable height between 1½” and 1⅝”. Historic photographs show similar flashings on eighteenth-century houses; however, nearly all have been removed. At least two other buildings of the period appear to preserve original flashings; these are the Bartlett-Cutler House (1782 – Newburyport, Massachusetts) and the John Cabot House (1780 – Beverly, Massachusetts).
The kitchen wing is constructed of red brick laid in common bond of seven courses of stretchers to each course of headers, a bond that is characteristic of its period and of service wings rather than principal façades of the period (ca. 1810). Its brickwork rises directly from grade and lacks the water tables, belt courses and arched windows found on the original portion of the house. Window heads are made up of a flat header course set directly beneath the eaves.
Roof
The original house is enclosed by a gambrel roof with a full storey of rooms under its lower slope and a low attic beneath its upper slope. In 1954, the current slates were installed on the lower slopes of the roof and copper on the upper slopes. The use of slate was based upon payments for slates recorded in Richard Derby’s account books, although the payments did not note the origin of the slate, its color or size. The large size of these slates and their wide coursing appear modern when compared to the surviving original slatework of the Nathaniel Tracy House (1771-72 – Newburyport, Massachusetts) where black slates of variable widths (6⅛” to 9½”) and lengths (9” to 11½”) were laid with an average of 3¼” exposure to the weather. Similarly narrow coursing can be seen on historic photographs of other ambitious Georgian-style houses in the region.
Interior
When compared to other Georgian-style houses built for comparably wealthy families in the region, such as the Vassall-Craigie-Longfellow House (1759 – Cambridge, Massachusetts) or the Dalton House (ca. 1746 – Newburyport, Massachusetts), the Derby House’s interior is somewhat old-fashioned. The front stair hall, which extends approximately two-thirds of the depth of the house, contains the building’s most ambitious finishes with its spiral-turned balusters, ramped railings and complexly spiralled newel post. Elsewhere in the interior finishes are refined but conservative, with raised-field paneling at chimney-breasts and paneled window embrasures with window seats at the first storey. Documentation of interior finishes can be found in the Historic American Buildings Survey report for the house.
Contributor
Brian Pfeiffer, architectural historian
Sources
Historic American Buildings Survey [http://www.loc.gov/pictures/collection/hh/item/ma0158/]
Small, Edwin W. “The Derby House,” Old-Time New England 48, no. 4 (Spring 1957): 101-107.

