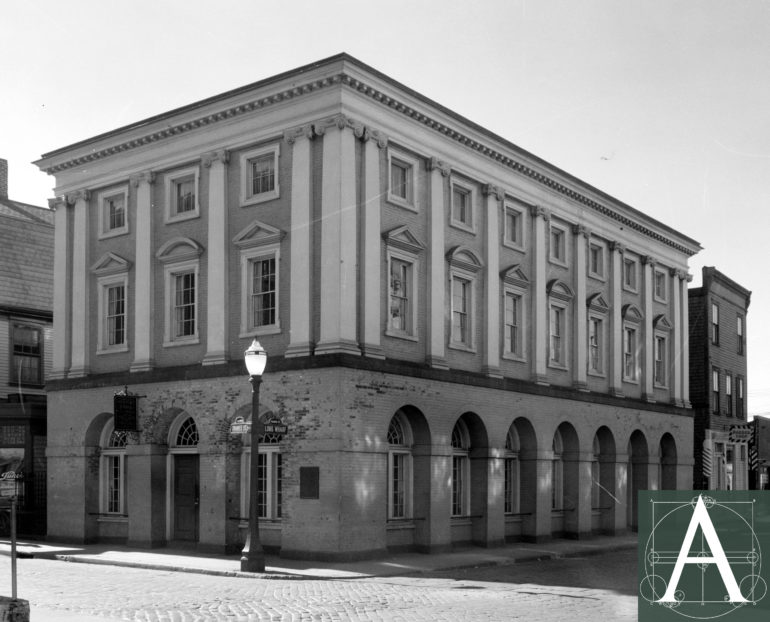The Brick Market was built in 1760-62 on land granted to the Town of Newport by the Proprietors of Long Wharf upon the condition that it be used “for erecting a Market House.” The grant stipulated that:
…the upper part [of the Market House] be divided into stores for dry-goods, and let out to be the best advantage; and all the rents thereof, together with all the profits that shall arise on said building, shall be lodged in the Town Treasury of said town of Newport, towards a stock for purchasing grain for supplying a Public Granary forever, – built to a plan agreeable to the Proprietors to be estimated at £24,000 old tenor to be raised by lottery……The lower part thereof for a Market House, and for no other use whatsoever, forever; (unless it shall be found convenient to appropriate some part of it for a watch-house). A handsome brick building to be thirty-three feet in front, or in width, and about sixty six feet in length.
Details of the building’s actual construction appear not to have been recorded; however its attribution to Peter Harrison, architect, is secure. The Proprietors of Long Wharf recorded that they appointed a committee “to wait on Capt. Peter Harrison with a plan of the lot…..and advise with him in respect to erecting thereon a Market House. Generally regarded as New England’s first professionally trained architect, Peter Harrison (1716-1775) studied architecture in England and participated in a tour of Italy, which gave him greater fluency in Palladian classicism than any other builder or designer in eighteenth-century New England.
The location of the Market House follows a pattern seen in other large coastal communities, namely that it was placed close to the harbor and wharves to receive goods that were more easily shipped by water than by land in the era before railroads. Market Houses financed by lottery and public subscription were built in similar locations at Boston, Massachusetts (Faneuil Hall – 1742, 1761 & 1806) and Newburyport, Massachusetts (Newburyport Market House – 1823-25), and at Providence, Rhode Island (Providence Market House – 1773, 1797).
Following the building’s construction, the ground floor remained in use for market stalls well into the mid-nineteenth century; however the upper floors were converted from dry-goods storage and a granary to a theatre in 1793. This alteration may have required the removal and reconstruction of floor framing at the upper storey. In 1801, the Town Meeting voted “to build a Stall on the South side of the Brick Market House, in said Market for the use of the Country People who choose to go there, and that said Shall be not let or occupied by the Inhabitants of the Town.” Later in 1801, the Town voted to have “the Brick Market House whitewashed on the inside.”
In 1842, the Town of Newport voted to create a town hall in the former granary and theatre space. Work was done under the supervision of “Mr. Douglas” at a cost of slightly more than $2,000, after which the upper two floors became a single hall 28’ x 61’ x 18’ with galleries on three sides of the room. The building remained in active use as the Town Hall of Newport until 1900 after which the building suffered neglect and deterioration.
In 1914, William Sumner Appleton, founder of the Society for the Preservation of New England Antiquities (SPNEA – now Historic New England), and Mrs. F. E. Chadwick, Rhode Island Vice-President of SPNEA, brought attention to the building and engaged Norman Isham, architect, to undertake an assessment of the building’s condition, which he did in 1916 after which the building’s roof was replaced and its exterior painted.
In 1928, the building was acquired by John Nicholas Brown II, with the goal of commissioning the building’s restoration. Brown re-engaged Isham who carried out a major program of restoration in 1928-30.

