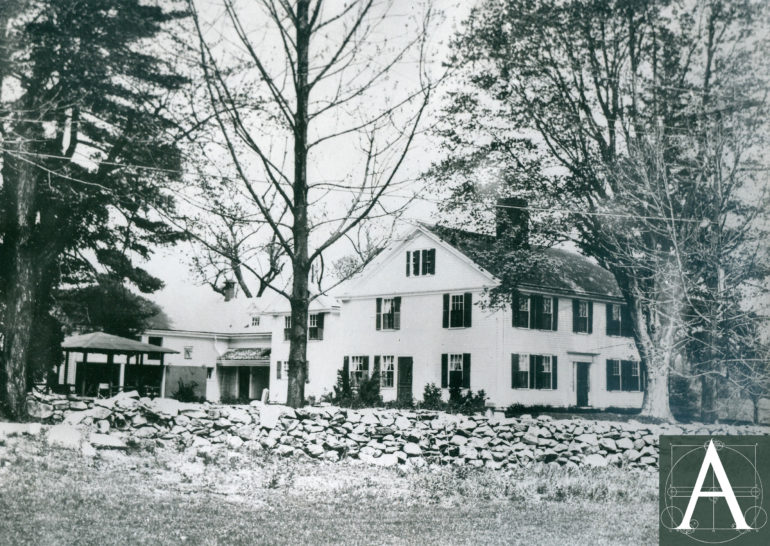The Sarah Clayes House is an exceptionally fine example of a center-chimney, timber-frame house, the region’s most distinctive and widespread building type until the mid-nineteenth century. Although long believed by local historians to have been built in the 1690s for Peter Clayes shortly after he and his family fled the witchcraft trials in Salem, Massachusetts, the house contains no physical evidence to support such an early date. It seems likely that Clayes may have built his house elsewhere on the property, or that a portion of the present cellar may be related to an earlier house on the site. Based upon physical evidence and changes of ownership in the property, it is likely that the present house was constructed in the third quarter of the eighteenth century, perhaps in the 1760s or 1770s. The house may have been built for Clayes’s son-in-law John Parker (1703-83) during his ownership of the property (1734-1776), or, more likely, for Colonel David Brewer (1751-1834) who owned the property from 1776 until his death.
The Clayes House passed through a number of owners in the nineteenth and twentieth centuries and remained occupied until the late 1990s, after which it was sold at a bank-ordered auction, but conveyance could not be made due to defective title. The building remained unoccupied and in limbo until 2015 when it was conveyed to Land Conservation Advocacy Trust for preservation.
READ MORE on Sarah Clayes House

