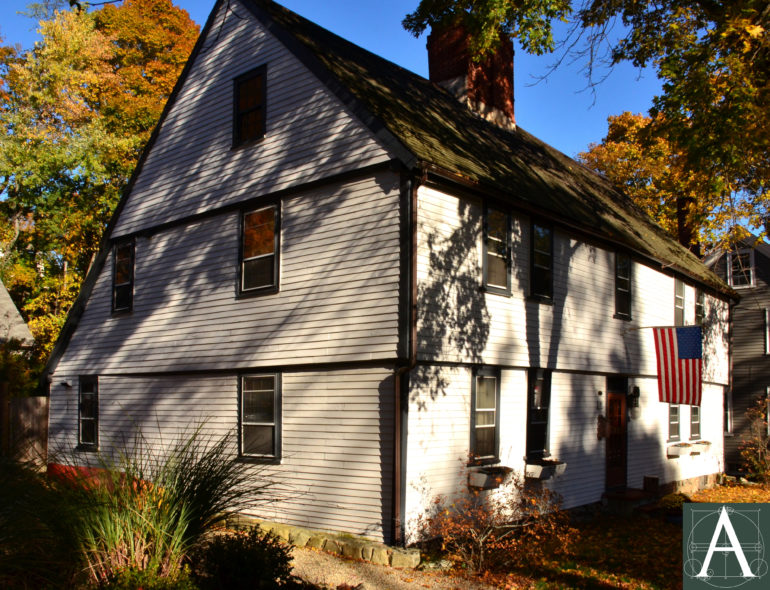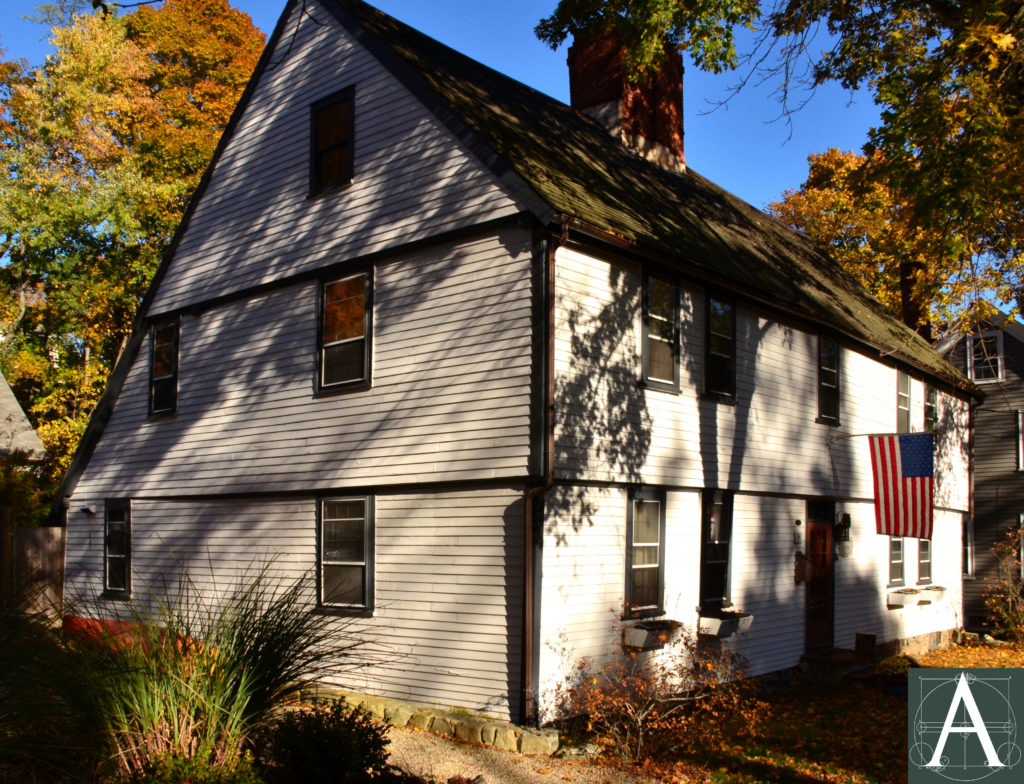Constructed between 1701 and 1709, the Matthew Perkins House is a rare example of a substantial First Period house that has not undergone restoration. The building retains a high proportion of its original building materials (1701-09) as well as substantial elements from several periods of alteration (ca. 1750, ca. 1775-1800 & ca. 1840) that represent a characteristic pattern of divided ownership by which many New England houses evolved from single-family occupancy to occupancy by multiple generations of the same family and into the separate ownership of different parts of the building.
The house was built for Captain Matthew Perkins (1665-1738 – Perkins Genealogy), a weaver who was subsequently identified in public records after 1719 as an innholder and taverner. Following Perkins’ death, the house continued to be occupied by his widow, Esther, and, presumably, some of their children. Following Esther Perkins’ death in 1749, the house passed into divided ownership. One of the Perkins’ two daughters, Esther Harbin, inherited the western half of the house while the heirs of the other deceased daughter, Mary Perkins Smith, inherited the eastern half. Typically, the deed for this division ran through the centerline of the house: “by a line running southwasterly throw [through] ye Sd Dwelling House & Midl of ye chimney to ye Rode;…Also the seller [cellar] on the backside of the House with ye Arch together with ye privilege of passing and repassing throw the other part of sd seller.” (Essex County Registry of Deeds Docket #21382).
In 1752, presumably following the death of Esther Perkins Harbin, her half of the house was subdivided between her daughter, Esther Harbin Porter, and her youngest son, William Harbin. (Essex County Registry of Deeds Docket 21305). Esther Porter received “…the Lower Room & the Garritt Over it and the Easterly End of the Seller [cellar] twelve feett in lenth with ye liberty of passing through ye other part of sd seller”, while William Harbin received “…The Chamber & Linter chamber & the Back Room of said Manshon House with the other part of the Seller and the arch adjoining to it.” The eastern half of the house remained in single ownership, passing to Richard Sutton by 1762 whose widow in 1826 received “one full third part of said real estate as her dower…for her use and benefit during her natural life.” (Essex County Registry of Deeds Docket #26859). Sutton’s heirs sold the eastern half of the house in 1840 to Daniel Hodgkins, housewright, who may have made the last major round of modifications by installing lime plaster partitions and covering old sheathing with plaster. (Unrecorded manuscript, Ipswich Public Library).
The house remained in divided ownership until 1944 when both halves were acquired by Charles and Dorothy Pickard who owned the house until selling it to the Society for the Preservation of New England Antiquities (SPNEA, now Historic New England) in 1966. In 1988-90, SPNEA undertook repairs to the building’s frame and chimney preparatory to selling the property into private ownership subject to permanent preservation restrictions.


