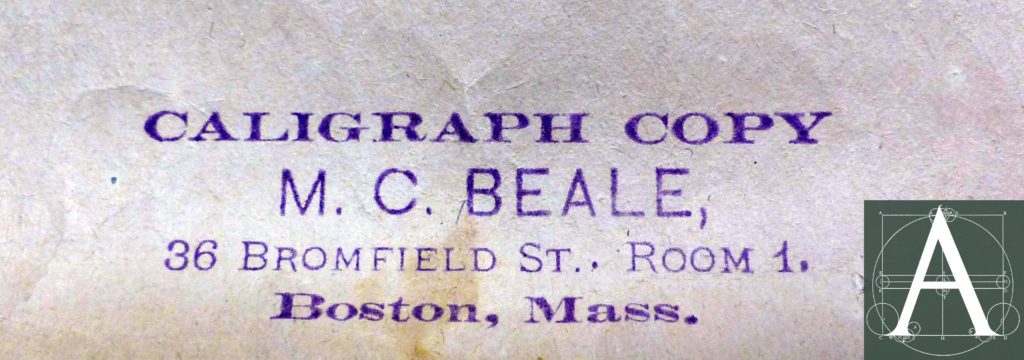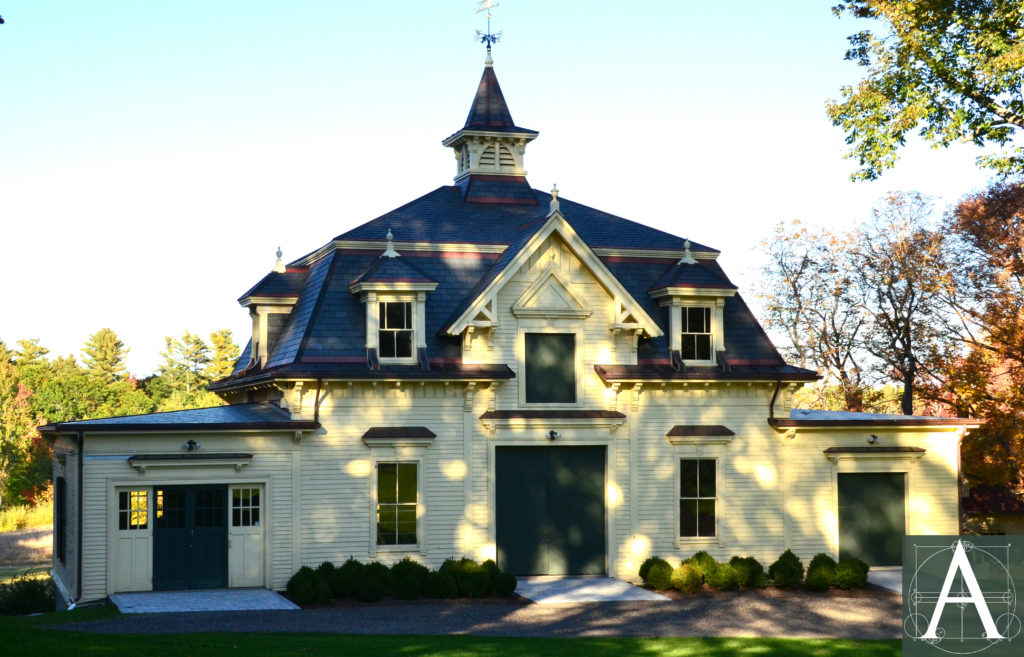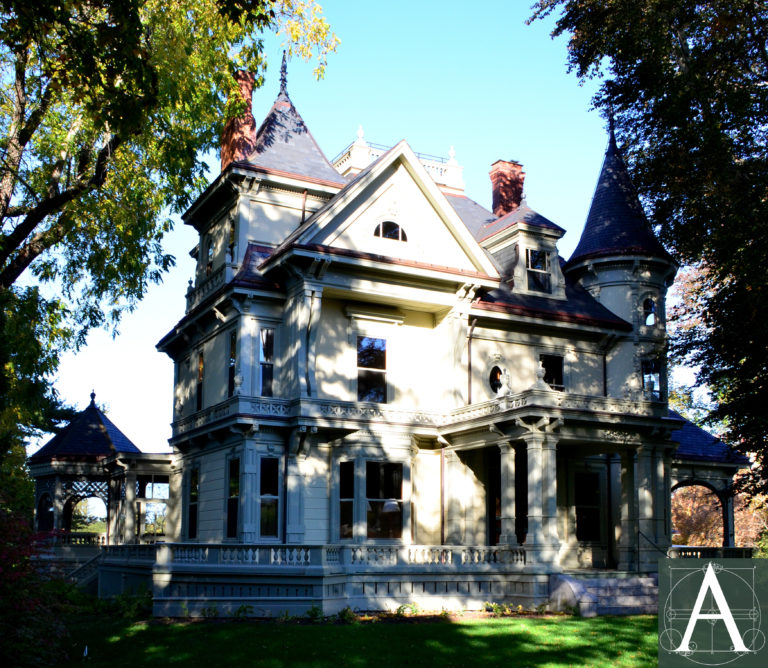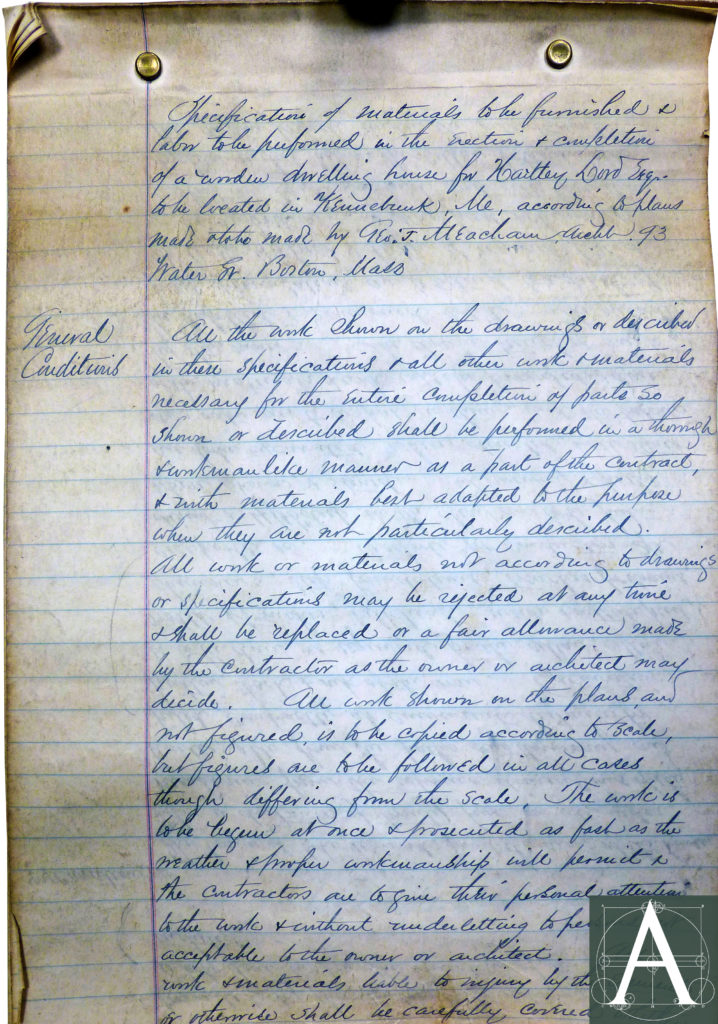The Hartley Lord House is notable both for its well-preserved elaborate design and for the survival of its original construction documents, now held in a publicly accessible collection at the Brick Store Museum. These documents include plans and specifications that describe details such as the species of wood to be used for the house’s frame and finishes, brand-name hardware for doors and windows, surface finishes for woodwork, the various composition of mortars for masonry, plumbing lines, and many other elements. Even the written specification itself provides interesting technological record of its time. The full specification of thirty-five pages was initially handwritten by a clerk and annotated with sketches from the architect. Excerpts from the specifications were prepared for submission to different contractors, documents that were customarily handwritten by clerks prior to the fourth quarter of the nineteenth century, or that were occasionally printed by the late 1860s (Roger Reed. “Specification of Masons’ Work…” pp.i-viii). Taking advantage of the newly introduced technology of typewriters, the architect had these excerpts typed by M. C. Beale on Bromfield Street in Boston. Typed sections were labeled “Caligraph Copies” indicating that they were probably typed on a Caligraph 2 typewriter that was introduced in 1882; it offered both lower and upper case letters, unlike the Caligraph 1. The Brick Store Museum’s collection also includes Hartley Lord’s account books and correspondence that may contain additional information about the house’s construction.
The specification includes so many details of construction that it cannot be summarized effectively and is provided in a complete transcription (pdf copy) attached to this listing.

M.C. Beale’s label on typescript copies of excerpts from the full 1884 building specification [courtesy of the Brick Store Museum]
The Hartley Lord House was built in 1884-85 for Hartley Lord, a native of Kennebunk who returned to Kennebunk after conducting business in Boston for more than twenty-five years. The house stood on a parcel of 85 acres that was farmed during Lord’s ownership and for which several outbuildings were constructed. Of these, the carriage house was built on another property in 1877 and was moved to its present site where it was remodeled in 1884 from plans by George Meacham who designed the house at the same time.

The façade elevation of the Carriage House as re-designed by George Meacham [courtesy of the Brick Store Museum]
Hartley Lord (1825-1912) was a native of Kennebunk who entered his family’s business of shipping and spent the first eight years of his working life at sea. In 1848, Lord entered into partnership with George Callender as a commission merchant in Boston. In 1850, he acquired a house in Newton, Massachusetts, and, in 1857, went into business on his own and “managed shipping largely owned in Kennebunk, and by the Lord family.” (The Ancestors & Descendants of Lieutenant Tobias Lord, page 231.) Lord married a second time in 1874 and returned to Kennebunk, perhaps around 1884, after which he was involved in the development of seashore property in the area. The house remained in the possession of the Lord family until 1983, at which time it was sold with its original architectural plans and records, which were subsequently donated to the Brick Store Museum where they provide a unique record of the house’s design, materials, and construction.
George Meacham (1831-1917) was a native of Watertown, Massachusetts, who attended Harvard College as an undergraduate before moving to New Jersey to work as a civil engineer at the Jersey City Waterworks for two years. Meacham studied architecture in the office of an as-yet unidentified architect from 1855-57, after which he formed a partnership with Shepherd S. Woodcock. Meacham’s most well-known work is the landscape design of the Boston Public Garden (1859), although the overwhelming majority of his subsequent commissions were buildings. He remained in partnership with Woodcock until 1865, after which he practiced independently. The building documents for the Lord House provide a rare and detailed view of architectural planning, construction details, and materials specifications in the late Victorian era. The large scale of the house and the formal life to be lived in it are reflected in the hierarchy of materials and details selected by the architect. These ranged from plumbing drains and their methods of attachment to the species of wood employed in the building’s frame, detailed drawings of window sconces and cornices, the composition of masonry mortars, and even details of garbage disposal for the household.
The firm of Hutchins & French prepared plans for enlargement of the house’s rear wing, which were partially implemented but which did not change the main block of the house. One of the firm’s principals was Franklin H. Hutchins (1871-1934); details of his partner French are not currently available. The firm was known more for its bank buildings and commercial work than for its domestic designs.


