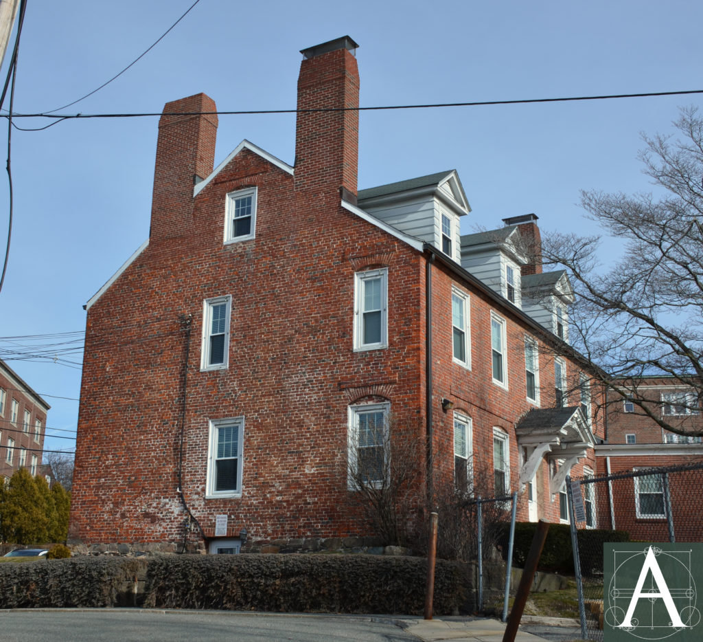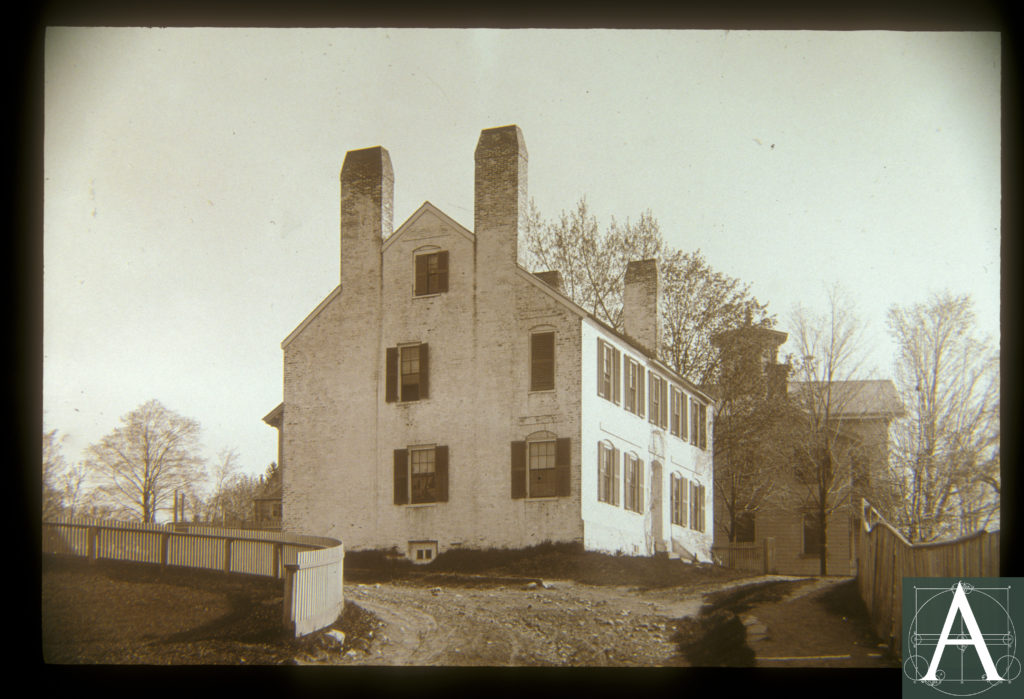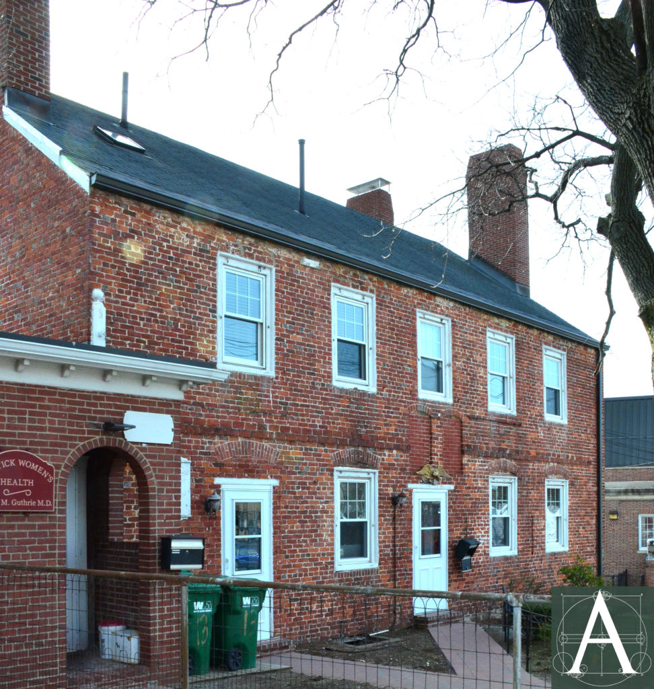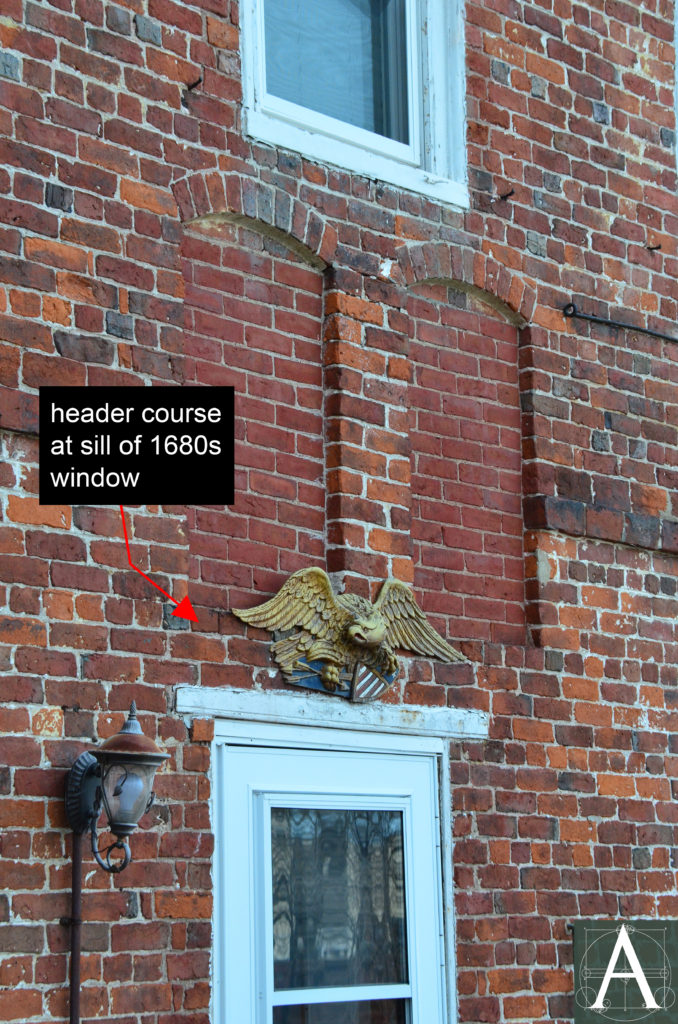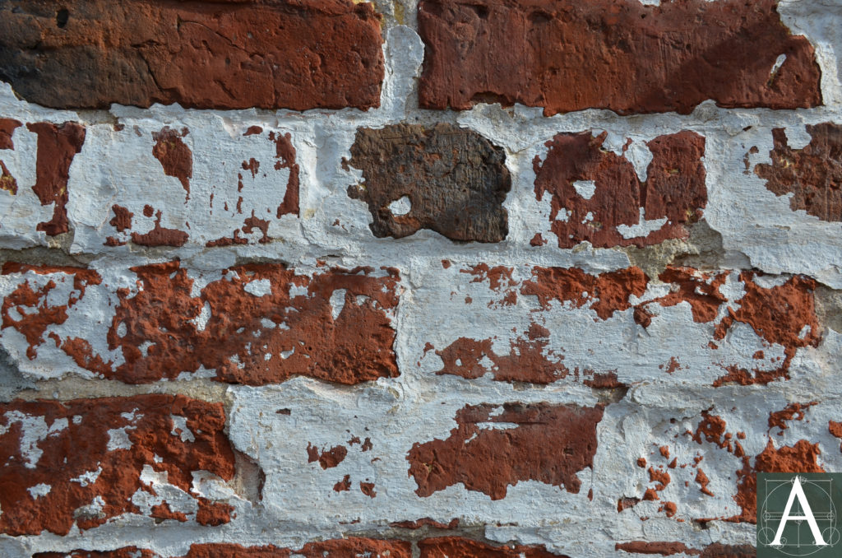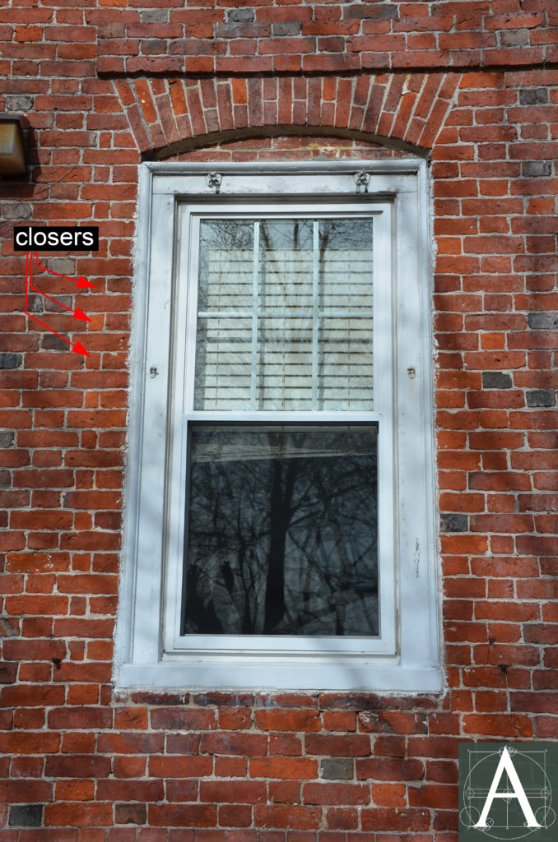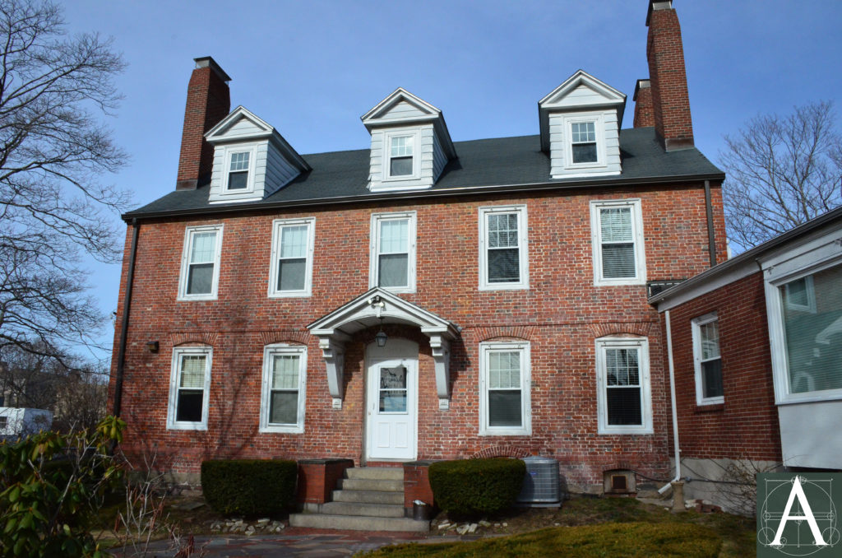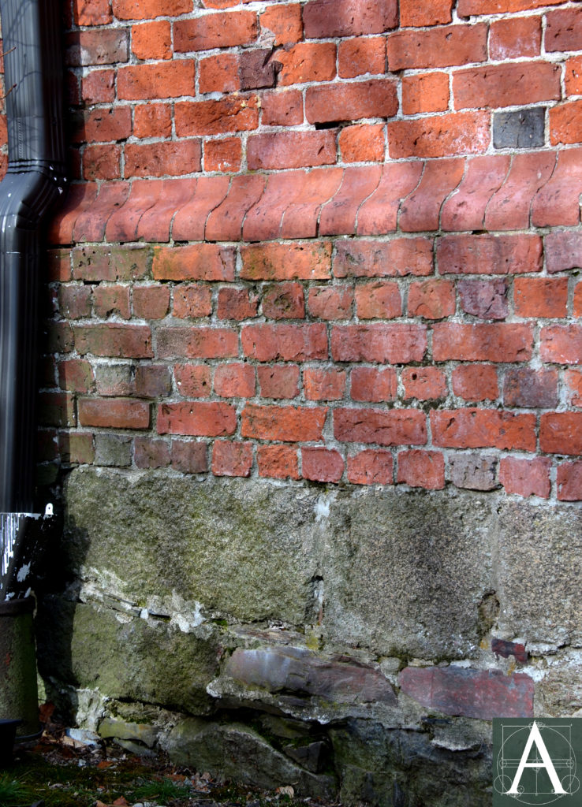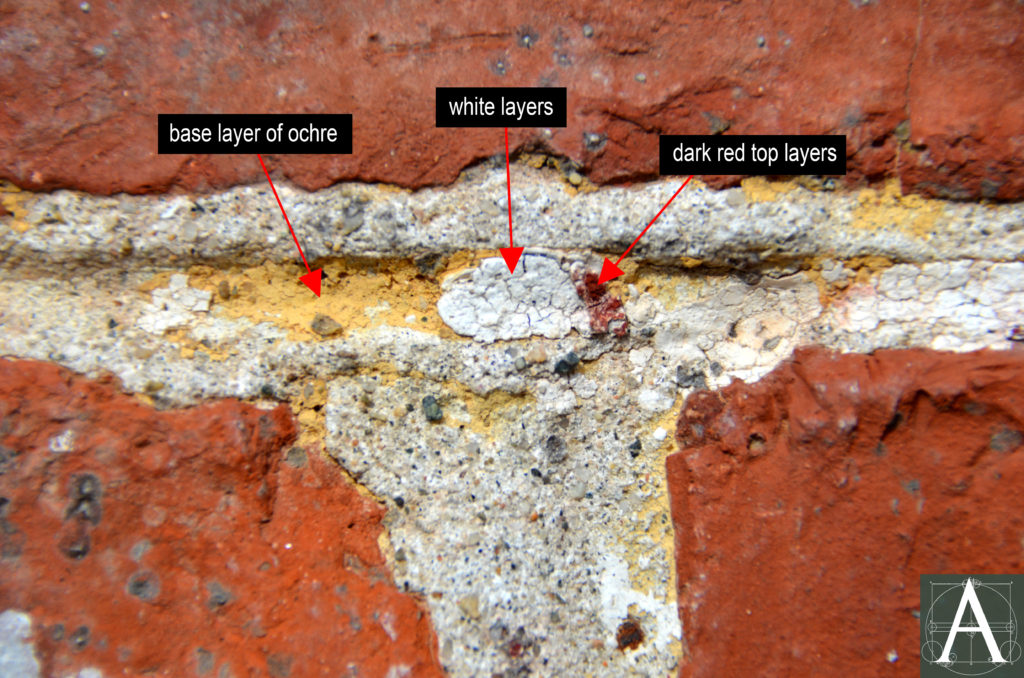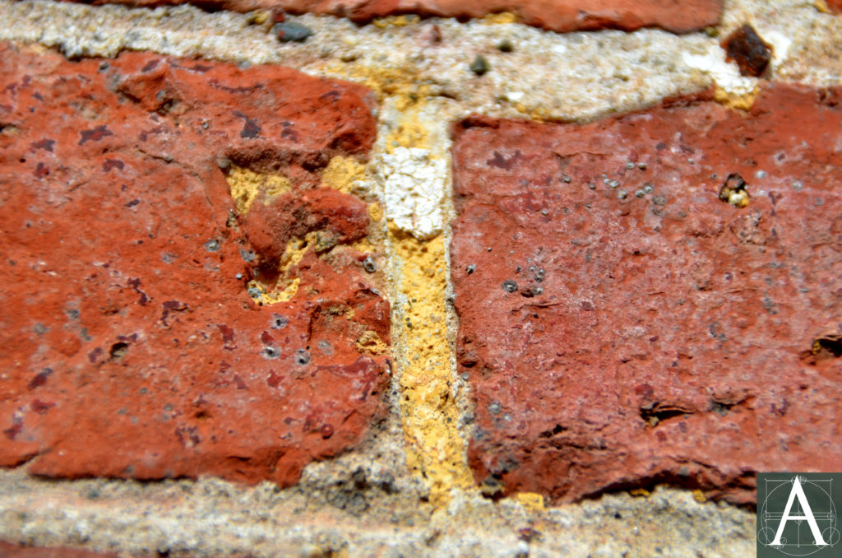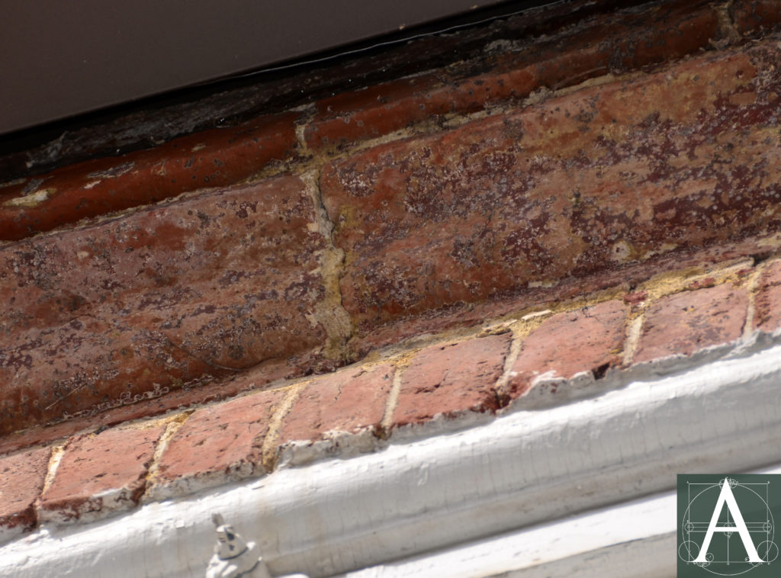Notable Elements
- early masonry construction with 17th- and 18th-century details [Exterior]
- evidence of early masonry coatings and color [Exterior]
- social history – patterns of occupancy and inheritance in 17th-century [History]
History
One of six known brick houses constructed in Medford during the seventeenth century, of which two others survive (Usher-Royall House and the Peter Tufts House), the Jonathan Wade House was probably built after 1683 when the substantial land holdings of Jonathan Wade, Senior, were divided equally between his two sons, Nathaniel and Jonathan, Jr. In this division, each share of the elder Wade’s estate was valued at £200; buildings were not enumerated and may not have existed on the various parcels of land that were bequeathed to the sons.
When Jonathan Wade, Jr., died six years later in 1689, his estate was valued at £1,602 including his “brick hous, barne, and outhousing at Mistick Bridge [Medford],” which were valued at £350. Since Wade died intestate, his property was divided by the legal formula commonly recognized in New England at the time with ⅓ of the property going to his wife as her right (widow’s thirds), and the balance of the property being divided into equal shares to be distributed to his children, with his son receiving a larger share than Wade’s daughters–1/7 was distributed to each of his five daughters and 2/7 to his son, Dudley.
Preparatory to determining shares of the estate, the court-appointed administrators (of whom Wade’s widow was one) prepared inventories including a room-by-room inventory of the brick house, which they called Wade’s “Mansion house,” enumerating the following rooms:
- parlor chamber
- hall chamber
- hall
- kitchen
- the little bedroom
- the kitchen chamber
- the garrett
Although not enumerated in the inventory, the house also contained a “parlour” and numerous “clossets” mentioned in the subsequent division of the property. Shares in the brick house were granted to heirs, room by room:
- To Elizabeth Wade, “relict widow – The Hall in the Brick House, the Hall Chamber, Two little Rooms at the North corner of sd. house, ½ the East Garrett on ye East side thereof, ⅓ of ye wash house, the stable & the Leantows belonging to it, & the yard adjoining, also ½ of one Bay in the Barn…with the priviledge of the floor to thresh her English Corn on & the East Seller…with a way thro ye middle seller to Her East Seller.”
- To Dudley Wade, only surviving son – “one Large Room in the Brick house, called the Kitchen but may be improved for other Service, one large Closset or Buttery called a Fflanker, the chamber over the Kitchen with the Two Clossetts therein and a priviledge at the Stayers head, the whole West garrett with the Cockloft over it…⅓ of the wash house, ½ of the Great Barn…he is to have the whole of the West Seller with a way through ye middle Seller to it.”
- To Prudence Swann “…part of the Brick house, Viz ͭ: that Room called ye Parlor [valued at] 35£ and half the Middle Seller, ⅙th of the Wash House, ¼th of the East Garrett on ye North side thereof…”
- And “Lastly Elisabeth Wade hath set out her part of the Brick house namely the Parlour Chamber, one half the middle Seller, ¼ of the East Garrett.”
The house remained in divided ownership for nearly fifty years before it was consolidated by Andrew Hall in the 1730s. During that period, the various shares changed hands through sale, such as that from Dudley Wade to Stephen Willis, housewright, in 1709 for £250, and by inheritance, such as the share that descended to Benjamin Willis through his mother, Prudence Wade.
It is possible that Andrew Hall occupied part of the house in the 1720s prior to the construction of his own house nearby at 43 High Street, Medford. Local tradition reports that the house was enlarged and remodeled for Benjamin Hall, Sr. (1731-1817), son of Andrew Hall, at the time of his wedding to Hepzibah Jones in 1752. Given the number of rooms described in the seventeenth-century inventory of the house and its present size, it is unlikely that the house was enlarged, but rather that the façade (east elevation) and eastern halves of the gable ends (north and south elevations) were remodeled with more up-to-date, ambitious Georgian-style details that reflected the family’s prosperity as the town’s leading merchants. Alterations made at this time include the refacing of the façade with brick laid in Flemish bond and the installation of a moulded brick water table, a moulded brick cornice, gauged flat arches with cambered undersides at window heads and projecting belt courses, which remain in position. The house was subsequently occupied by Benjamin Hall, Jr., from 1777 until 1786 when he moved to the new house built for him nearby on High Street.
During the nineteenth century, the house acquired the folkloric name of “Garrison House” and “Old Fort,” based upon fanciful and inaccurate identification of the Peter Tufts House as a house built for Governor Craddock in 1634 during the town’s initial settlement. Local historian and antiquarian Charles Brooks made the assumption that the thick brick walls of the Peter Tufts House and its “porthole windows” were proof of its intended use as a fort. Brooks then seems to have applied the same reasoning to the Wade House, although no early property records that use this name or mention the building’s use for defensive purposes have been identified.
Brick houses of this sort are rarities in New England due to the region’s lack of building lime with which to make mortar. Consequently, early brick houses were considered notable as the best buildings in their communities well into the mid-nineteenth century. In the 1860s-1880s, Edwin Whitefield traveled the region preparing watercolor sketches of historic buildings that were published in Homes of Our Forefathers; his sketches, now in the possession of Historic New England, contain annotations noting brick houses that were the first in their communities.
The mis-identification of the Wade House as a garrison house may have been partly responsible for the house’s purchase in 1893 by Medford’s most prominent citizen and benefactor, General Samuel Crocker Lawrence, who also acquired the Peter Tufts House for its antiquarian value. Under Lawrence’s ownership, the house was subject to a renovation in which numerous Colonial Revival-style elements were added, including the projecting entry hood and masonry stoop at the east entry and the three pedimented dormers on the east slope of the roof.
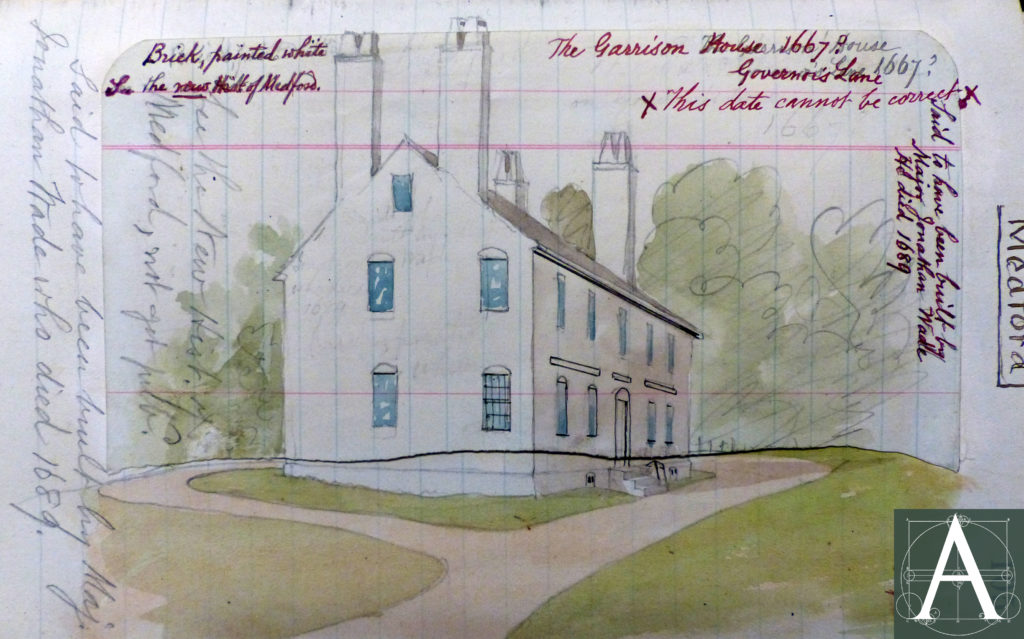
Pre-1886 watercolor view of the Wade House by Edwin Whitefield showing exterior coating of white [image courtesy of Historic New England]
Dates
1683-89; façade and east side rebuilt ca. 1752; alterations ca. 1895
Builder/Architect
Unknown
Building Type
Single family house – Although the Wade House is one of a small number of late seventeenth- and early eighteenth-century brick houses constructed in eastern Massachusetts and coastal New Hampshire, its scale and plan resemble other notable examples of the period. The building’s central hallway, evenly spaced endwall chimneys and double-pile (two-room deep) floor plan follow the same pattern seen in the Samuel Weeks House (ca. 1710 – Greenland, New Hampshire), the William Dummer Mansion House (ca. 1715 – Byfield, Massachusetts), and the Derby House (1763 – Salem, Massachusetts).
Foundation
The original foundation was rubble stonework capped with brick courses set at or slightly above grade. As part of the renovation of the façade ca. 1752, the east foundation was rebuilt with one course of roughly squared granite blocks south of the entry, while the foundation north of the entry was left as rubble stone, which may have been more thoroughly concealed by original grade level. Characteristic of many buildings of this period, the house had a bulkhead on its façade, immediately north of the entry to provide access to the cellar.
Frame
Unknown
Exterior
Elevations contain a mixture of seventeenth-century brickwork (west elevation and western halves of each gable end) and ca. 1752 brick facings (east elevation and eastern halves of each gable end), all of which retain evidence of at least three different period colors with which the building was coated.
Original brickwork was laid in common bond. The first six courses of the south elevation and the first four courses of the west elevation are laid in alternating courses of headers and stretchers, above which three courses of stretchers (and occasionally four) alternate with one course of headers. Windows are set beneath segmental arches that alternate between stretchers and paired headers, with the exception of two small windows with header arches placed at a mid-level between the first and second storeys of the west elevation. Now blocked with brickwork, these small windows seem likely to have served as lights for a stair landing that has since been removed. The west elevation has a belt course of two courses of brick laid with their bedding faces exposed and a similar detail exists at sections of the west elevation’s eaves; it is unclear if these details are original or later alterations.
Eighteenth-century brickwork at the façade (east elevation) and eastern halves of the gable ends is laid in Flemish bond except at the base of the façade where six courses of common bond laid in alternating single rows of headers and stretchers are capped by a moulded brick water table. The eaves of the façade are also trimmed with a moulded brick cornice. First-storey windows are framed by gauged arches with cambered undersides, and flat heads are set into the base of belt courses between the first and second storeys. Closer bricks (¼ brick) have been used to fit windows within the horizontal brick coursing such that the window jambs can been framed by alternating stretchers and headers. The asymmetrical placement of these closers suggests that the wall was originally intended to be coated with a uniform color through which these irregularities would not be seen.
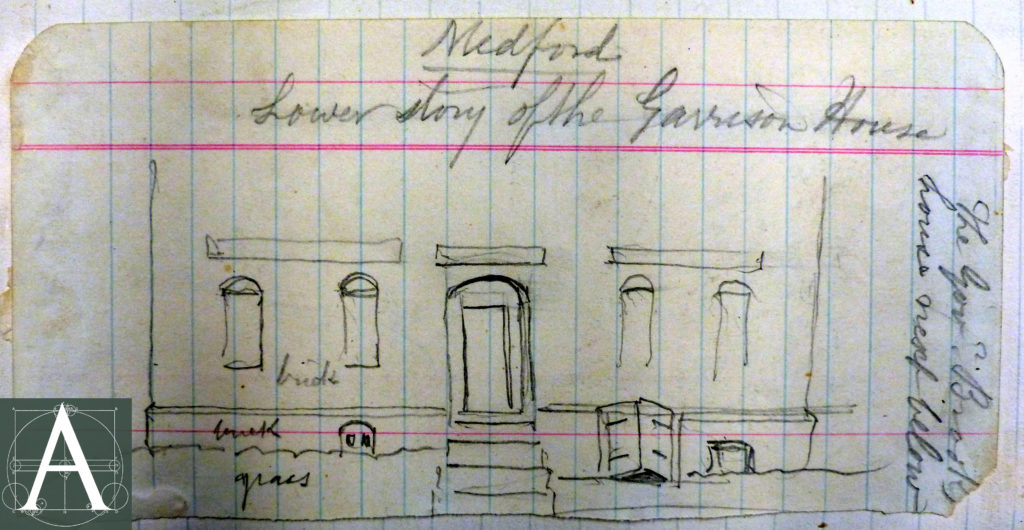
Pre-1886 sketch of the 18th-century façade of the Wade House by Edwin Whitefield [image courtesy of Historic New England]
In keeping with the long-standing tradition of masonry coatings over soft-fired brickwork to protect it from weather, the walls of the Wade House preserve extensive evidence of early coatings. The most recent layer of color is a deep red/brown that was probably installed at the time of Samuel C. Lawrence’s Colonial Revival-style alterations to the building (ca. 1895). Black-and-white photographs of the period show the building coated uniformly with a dark color excepting the caps of the chimneys, which were picked out in a lighter color. The Edwin Whitefield color sketches of the house note that it was painted white (1870s), a detail that is confirmed by black-and-white photographs of the period. Beneath the white layer, brickwork retains extensive evidence of a strongly colored yellow ochre coating that appears to match pigment found on the south gable end of the Usher-Royall House. No chemical analysis has been conducted to determine the composition of these coatings (lime-wash or paint) or to identify their pigments. The ochre layer may date from ca. 1752 and may represent the original color of the Georgian façade.
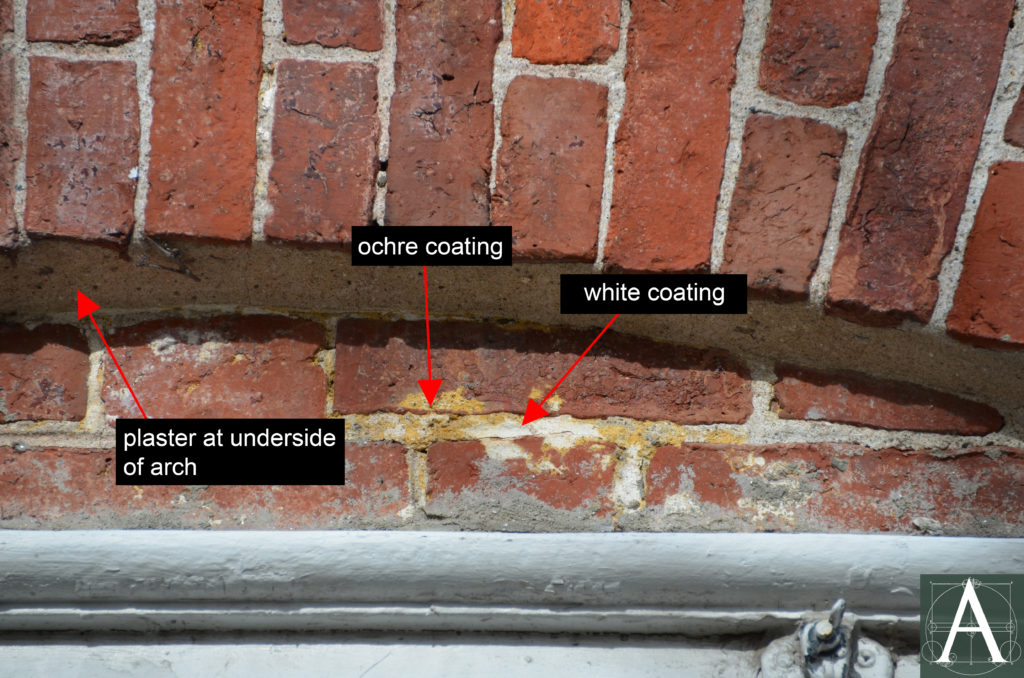
Typical ca. 1752 window head with plaster at underside of cambered flat arch and color evidence from coatings
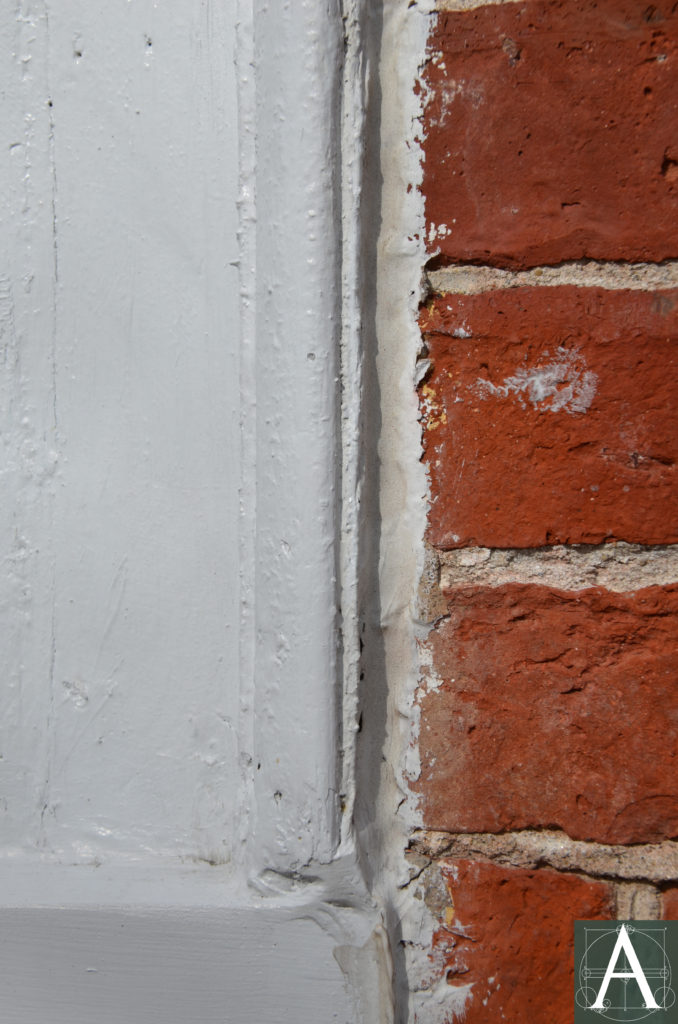
Quirked moulding (ca. 1850?) at window jamb, now sealed with synthetic caulk, probably originally sealed with mortar
Roof
The structure is enclosed by a simple pitched roof, the pitch of which may have been modified ca. 1752. Prior to ca. 1895, the roof had no dormers. [information needed]
Interior
Interiors have been altered in the Colonial Revival style (ca. 1895). [information needed]
Contributor
Brian Pfeiffer, architectural historian
Sources
Brooks, Charles & James M. Usher. The History of Medford, Middlesex County, Massachusetts. Medford, Massachusetts: Pothier Brothers-Printers, 1975. [facsimile reprint of 1886 edition: Boston: Rand, Avery & Company. 1886.] 59-63.
Middlesex County Probate Records:
- Series I, Docket #23413 – Estate of Jonathan Wade, 1690
- Inventory Vol. 7, page 78
- Docket #23404 – Estate of Dudley Wade, 1729
Middlesex Registry of Deeds:
- Book 9, page 467 – settlement of division of Estate of J. Wade
- Book 15, page 62 – partial interest in Brick House sold by D. Wade to S. Willis, 1709
- Book 40, page 702 – partial interest in Brick House sold by Dudley Wade Swan to Andrew Hall, 1732, recorded 1740
Medford Historical Society. Medford Historical Register, 4 (April 1901): 48-55; 7 (July 1904): 70-71.

