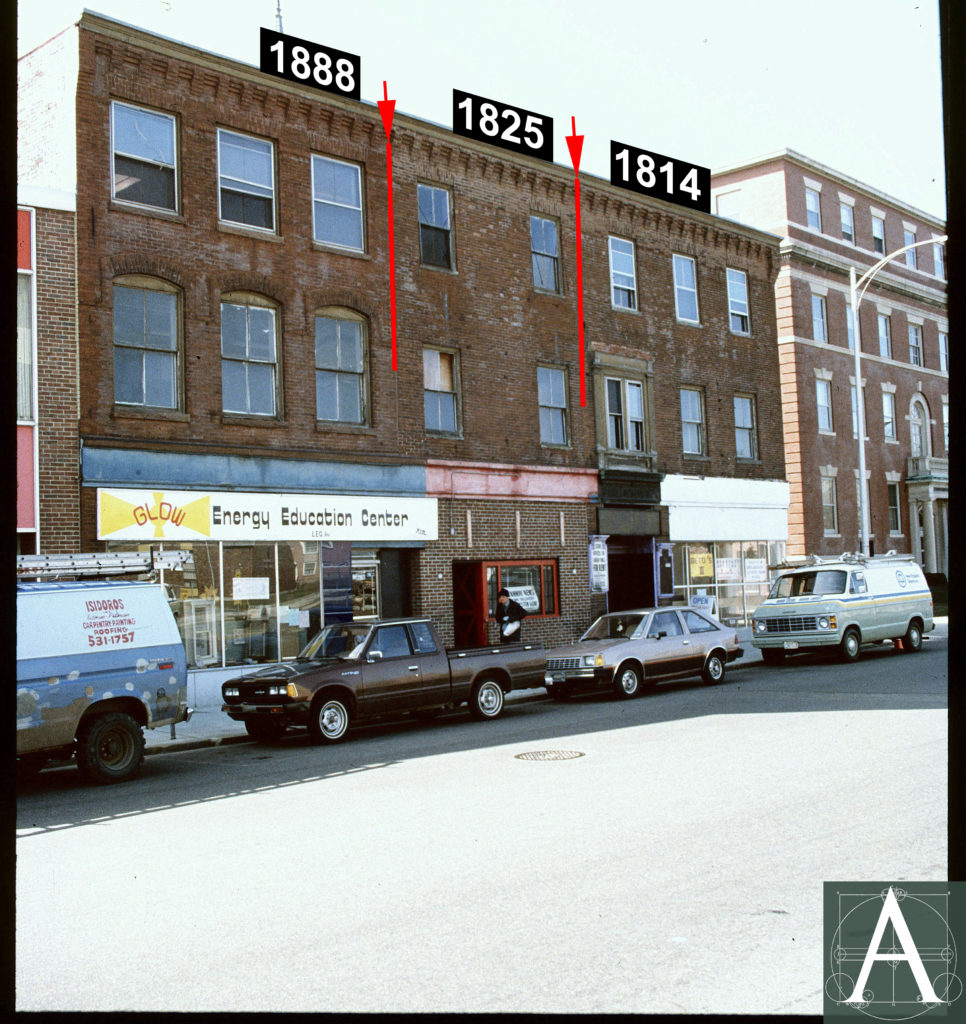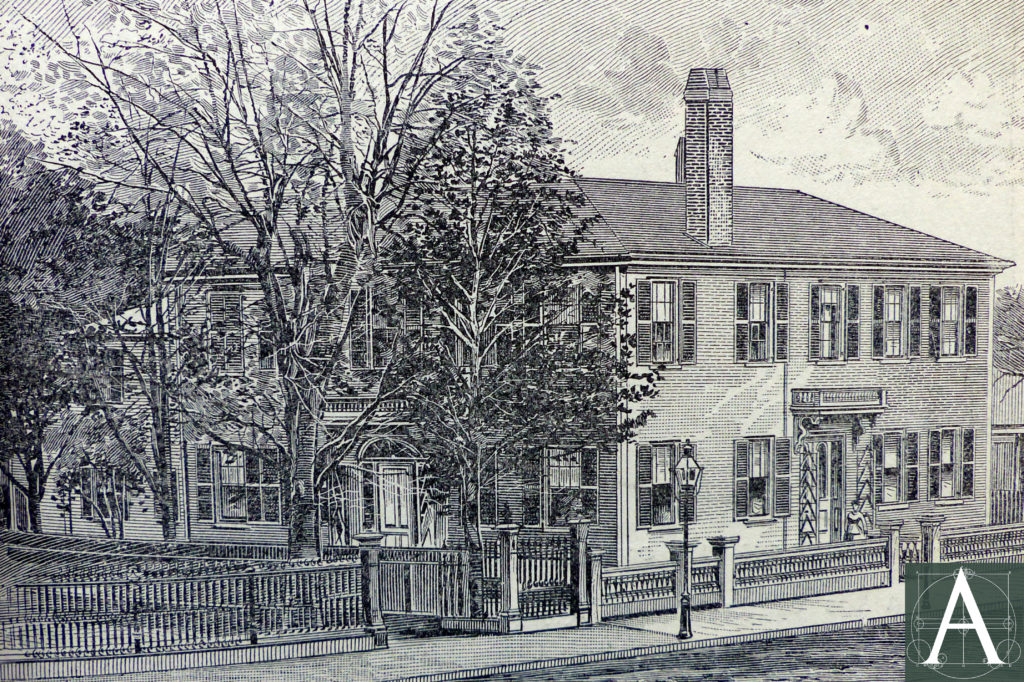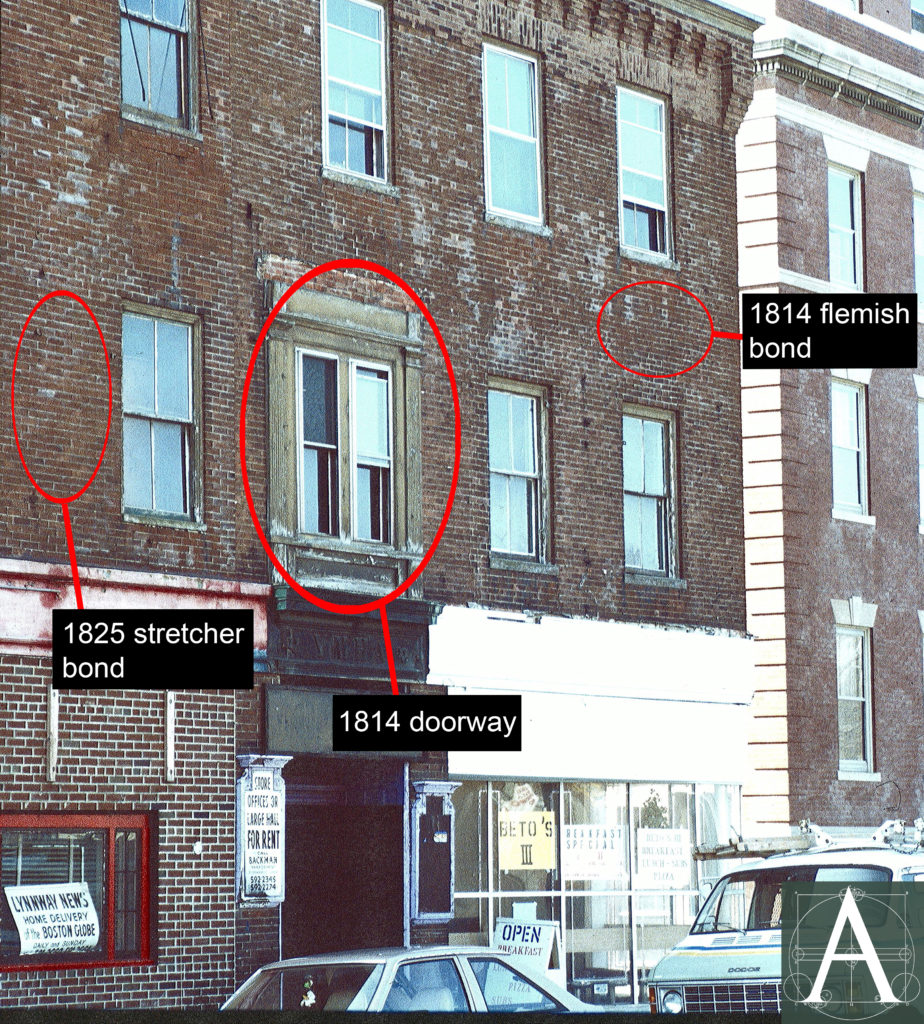Notable Elements
- early purpose-built bank building [History]
- documented use of and charge for pressed brick (1825) [History & Exterior]
- structure moved & lifted [History]
History
The now demolished Mechanics’ Bank/Usher Block provided evidence of the initial development of a new building type (bank buildings) during the nineteenth century as well as evolving building practices throughout the mid-nineteenth century. With the chartering of the Bank of Massachusetts in 1784, private banks began to form in commercial centers to facilitate trade and the transfer of payments/credit without which merchants and manufacturers found their capital tied up for long periods of time in notes from distant buyers of goods. In 1804, a group of Lynn shoe manufacturers petitioned the Commonwealth of Massachusetts for a charter to establish a local bank, citing annual trade of $500,000 and delays in payment that created need for “a bank to discount notes” and “extend credit on the security of the paper from Southern buyers.” The Legislature concluded that sufficient banks existed in nearby towns and denied the petition. In 1814, the petition was resubmitted and the Lynn Mechanics’ Bank was established.
In March, 1814, the bank’s directors purchased land on South Common Street from Daniel Lindsey, a local cordwainer and, by mid-April, had hired Timothy Munro to build a brick building for $1,625. As the result of two attempted nighttime robberies in April and June, 1825, directors of the bank bought an adjacent parcel in order to build a two-storey house in which the bank’s cashier could live as a deterrent to future robbers. The new house was constructed of brick at a cost of $2,062 with an additional charge of $52.50 to face the façade (north elevation) with pressed brick laid in stretcher bond. The building’s genteel scale reflected both the ambitions of the bank and the middle-class standing of its cashier; it contained a one-room deep floor plan with a central hallway flanked by one square room on each side at both the first and second storeys. A kitchen/service ell with lower stud height extended southward away from the street on the south elevation of the house.
Following its organization in 1826, The Lynn Institution for Savings occupied space in the Mechanics’ Bank until 1835 when both banks moved to a new building on Broad Street. After 1835 the former bank building was occupied as a residence by two physicians in sequence, William Prescott (1835-1845) and Peter Renton (1845-1864), after which it was sold to Roland G. Usher, who occupied the house during his time as Mayor of Lynn (1866-1869). In 1888, Usher commissioned the lifting of the house and its enlargement as a commercial block.

Usher Block façade, 1978: vertical joints between the different sections of the building as completed in 1888
Builder/Architect
Timothy Munroe, builder (1814); E. H. Parker, “planned & constructed” addition (1825); 1888, eastern three bays and third storey added
Building Type
Purpose-built bank building (1814) with added residence (1825); storefronts & offices added (1888)
Foundation
not observed
Frame
wood-frame construction within bearing-wall masonry
Exterior
Constructed in three stages, the earliest portion of the structure was contained in its western three bays at the second and third storeys, which had been the ground floor and second storey prior to being raised by a storey in 1888. When completed in 1814, the bank building was essentially domestic in its scale and appearance, resembling a half house. The eastern bay of its facade (north elevation) contained an entry framed by fluted or reeded pilasters supporting an entablature, fragments of which survived in position until the building’s demolition. All other openings contained double-hung sash. Walls were constructed of red brick laid in Flemish bond and the structure was enclosed by a hipped roof.
In 1825, the original building was enlarged eastward two bays by the addition of a residence for the bank’s cashier. Contained in the central two bays of the second and third storeys of the structure after being lifted in 1888, this section of the building was faced with pressed brick laid in stretcher bond, a treatment that was relatively uncommon in the era of handmade and locally fired bricks, but one which became common in the mid-nineteenth century after mechanization of brick manufacturing allowed the production of large quantities of hard-fired, evenly sized pressed bricks. The two window bays of this part of the structure were the end wall of the manager’s residence, which extended back into the lot and had an entry centered on its east elevation. Typical of one-room deep houses of this period, the cashier’s house had two rear-wall chimneys on the interior of west wall. A service ell of lower stud height extended southward from the house.
The structure’s base, northern three bays of the cornice and flat roof were all constructed in 1888 when the original back building and manager’s residence were lifted off their original foundations, moved back (southward) seven feet and lifted one storey above grade to allow the construction of storefronts beneath them. At this time, the former entry was converted to a window, although its pilastered surround was left in place and the space beneath the newly added double window was filled with a recessed wood panel. A three-bay commercial block was built on the former facade the manager’s house. Typical of its period, the addition was faced with pressed brick trimmed with projecting brick window label mouldings at the second storey, splayed flat arches of brick at the third storey and rock-faced granite window sills. The three sections of the structure were enclosed by a single flat roof and corbeled brick cornice at the facade.
Roof
When surveyed in 1977, the building was enclosed by a flat roof (1888) that pitched slightly downward from north to south. The roof was presumed to be a built-up roof covered with tar and gravel, but was not examined.
Interior
Not examined and condition unknown at time of last survey (1977)
Contributor
Brian Pfeiffer, architectural historian
Sources
Burrill, Ellen Mudge. Essex Trust Company: An Historical Sketch of the Bank for Its Centennial Year. Lynn, MA: Essex Trust Company, 1914.
Hobbs, Clarence W. Lynn and Surroundings. Lynn, MA: Lewis & Winship, 1886. page 105.
Lynn Historical Society. Lynn Scrapbooks, Volume 13, page 19.


