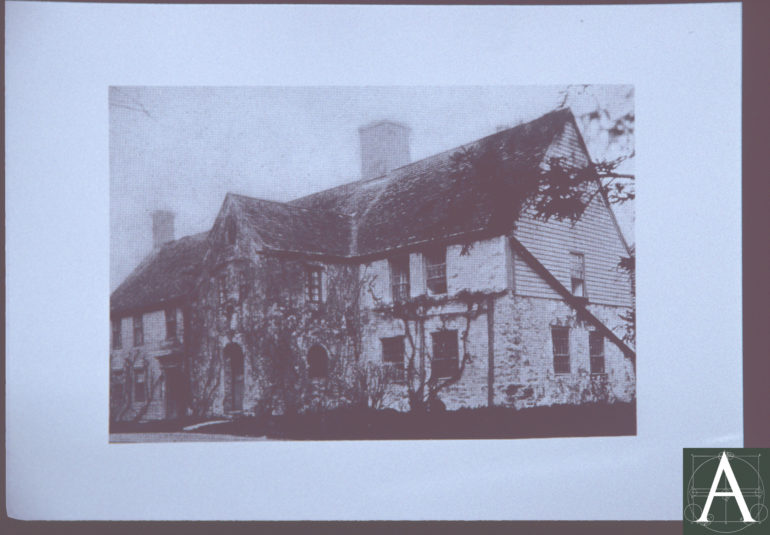The Spencer-Peirce-Little House is set back off the High Road in the center of a large farm which retains the majority of its original 400 acres granted to John Spencer in the early settlement of Newbury in 1635. In 1648, the property was sold to Daniel Peirce, Senior, whose son, Colonel Daniel Peirce, inherited the property upon his father’s death. The younger Peirce was a prominent merchant in that portion of Newbury that came to be known as “Waterside” and was later incorporated as Newburyport, a mercantile town with political interests different from the rest of Newbury which was agrarian. Peirce initially created an entail on the property, indicating that he intended to create a country seat that would descend in his line, in the manner by which English estates were passed to the eldest son or nearest male heir, thereby making them inalienable within one family. The entail was eventually broken and the property sold out of the Peirce family in 1778 to Nathaniel Tracy, a Newburyport merchant and privateer during the Revolutionary War, who made some alterations to the building’s interior and central chimney. Upon Tracy’s death in 1796, the farm was sold to Offin Boardman, a Newburyport merchant who had also been a privateer during the Revolutionary War. Boardman constructed the wood-frame west wing of the house in addition to an attached farmer’s house at the rear of the original stone house. These additions brought the building to its present form.
The Spencer-Peirce-Little House is rare example in New England of an attempt to create manor house architecture and accompanying social aspirations. Built around 1690, the house’s stone construction is unique in Eastern Massachusetts. During this period, sources of building lime in the region were few, while plentiful lumber encouraged settlers built nearly exclusively in the timber-frame tradition they brought with them from England, especially from East Anglia. As initially constructed, the house had a cruciform plan with a mixture of stone walls trimmed with brick, all of which was covered with multiple layers of white limewash. When the west wing was constructed for Offin Boardman in 1796, it was placed directly against the house’s original west wall, concealing and protecting numerous masonry finishes that have not survived on other elevations of the building or on more than a handful of buildings of the period.
Conservative maintenance of the house over subsequent generations retained extensive evidence of original masonry construction of the period in which rubble construction of the period was laid up with gallet stones to fill the wide joints created by fieldstone.
In addition to its masonry features, the house retains many regionally significant architectural elements from Georgian modifications made by Nathaniel Tracy around 1778 and in the Federal style wood-frame wing added by Offin Boardman in 1796.
READ MORE about the Spencer-Peirce-Little House

