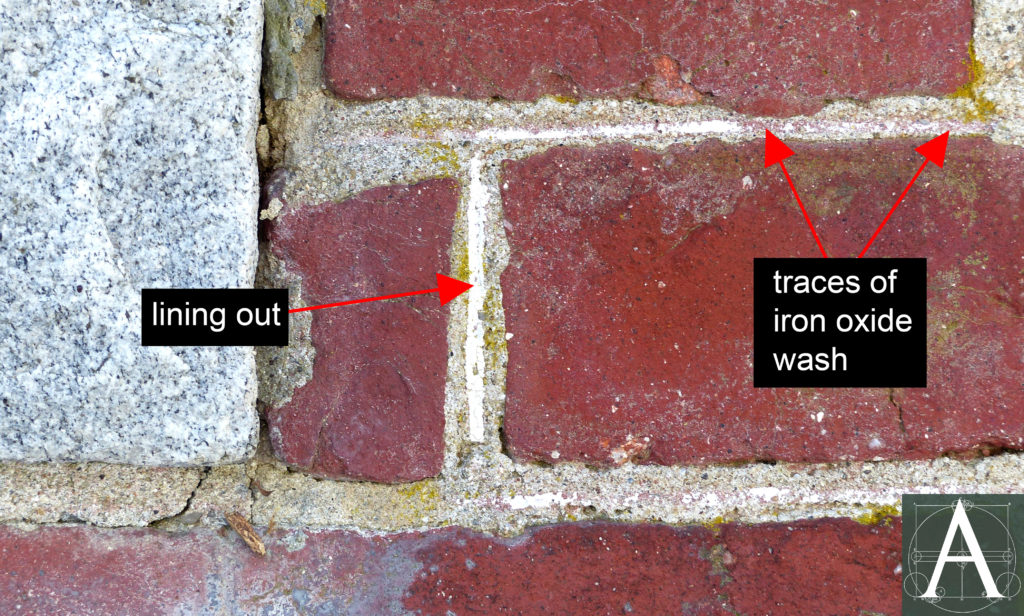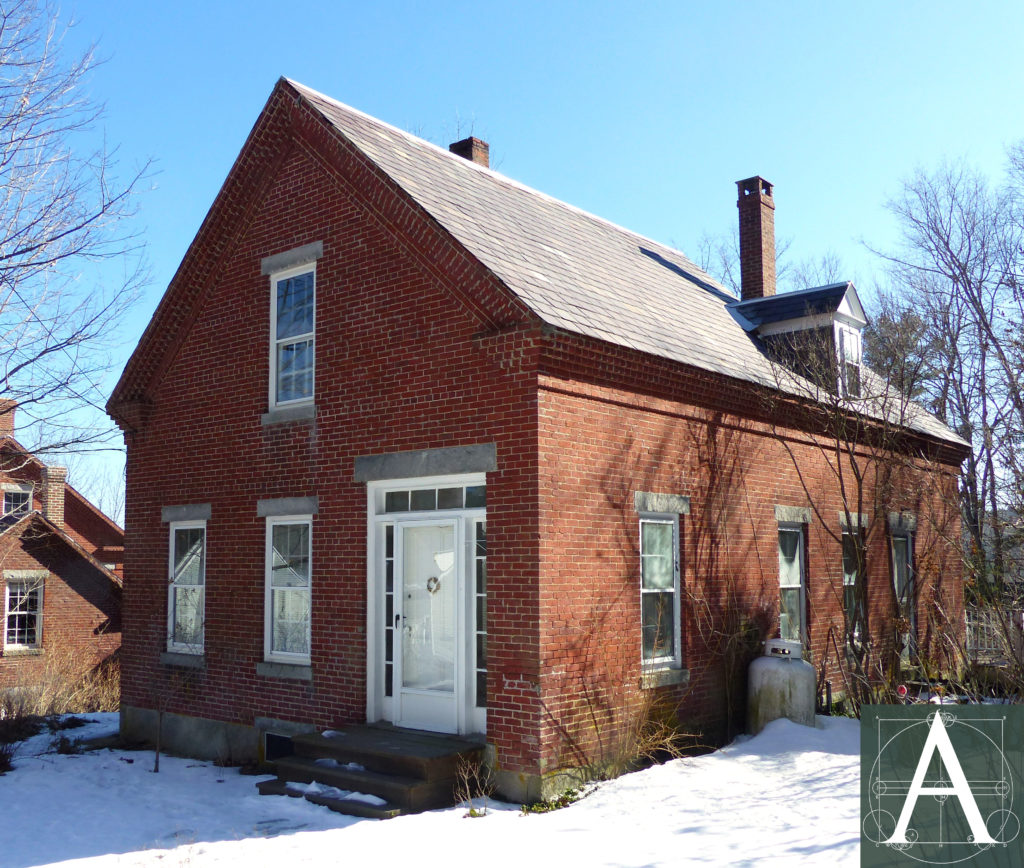Notable Elements
- Bricks washed with red ochre (iron oxide); tooled mortar joints lined out in white [Exterior]
- Quirked window mouldings to receive mastic [Exterior]
History
Built as a worker’s cottage for the Cheshire Mills, the Sibley-Lord House is the mirror image of a second brick worker’s cottage directly opposite it at 8 School Street. Both cottages are one-storey versions of the adjacent Cheshire Mills Superintendent’s House. All three were built during a major expansion of the Cheshire Mills carried out in the 1850s and early 1860s that included a variety of workers’ housing such as the Cheshire Mills Company Boarding House (1851) at Main and Grove Streets, and five workers’ cottages on Pond Street known as “Peanut Row” (1864), which are substantially identical in plan and style to the Sibley-Lord House, except for their wood-frame construction. The cottage’s brick construction may reflect the slightly higher status of its intended occupants, perhaps a company foreman, as the cost of brick construction was approximately 15% higher than that of wood, a factor documented in 1850 when cost two cost estimates were made for the construction of the Cheshire Mills Company Boarding House (a two and one-half storey building 73’ long and 36’ wide); construction in wood was estimated at $2,211.95 while the cost of building the same structure in brick was estimated to be $2,538.47. The cottage’s date of construction has not been precisely established, but its range has been determined by its appearance on local maps between 1853 and 1863, and by its architectural style, which matches other buildings constructed during this period of expansion, most notably Cheshire Mill #2 (1859), the Cheshire Mills Company Boarding House (1851), The Cheshire Mills Superintendent’s House (1853-1860), and a storehouse known as The Temple (1850-1860). Surviving company records have not been researched, but may contain more detailed information about the building’s construction and original use.
Date
1853-63
Builder/Architect
Unidentified – information may remain in manuscript company records
Building Type
Side-hall plan Greek Revival-style single-family cottage with a gabled facade. Characteristic of its type, the main block of the house is a one and one-half storey structure with a narrower kitchen ell attached to its rear (south) elevation.
Foundation
Rubble stone below grade with a cap of quarried granite blocks above grade
Frame
Wooden joists and partitions set within bearing-wall masonry
Exterior
The cottage is constructed of red brick laid in a common bond of nine rows of stretchers to one row of headers that bear a traditional masonry finish. Brickwork was originally washed over with red ochre (iron oxide) to unify its color after mortar joints had been tooled to provide uniformly straight, narrow channels. Following the red ochre wash, mortar joints were lined out in white to give the overall appearance of finely pressed brick facings. The composition of the white lining material has not been analyzed, but it seems likely to be white lead, based upon its tenacity. Lining-out of this type does not appear on the earliest surviving mill buildings in Harrisville (ca. 1832-1834), but is found on nearly all brick buildings constructed in the village between 1838 (The Harrisville General Store) and the early 1860s when the last buildings of the Mill’s ca. 1850-1860 expansion were completed.

Detail of brickwork showing remains of original iron oxide wash and mortar joints lined out in white
Sections of lined-out brickwork survive on the facade and side elevations in scattered locations. Other masonry details, such as the rectangular window lintels and sills of rock-faced granite and the heavy brick entablature at the eaves, are characteristic of the period and are slightly smaller scale versions of the same details found on other buildings constructed for the Cheshire Mills.
Windows are set in brick surrounds, within which their wooden cases are trimmed with quirked Greek Revival-style mouldings. The quirks are set against the brick jambs and granite head where they provided a channel in which mastic was installed to seal the gap between the masonry jamb and wooden elements. Examples of this form of mastic caulking survive at Cheshire Mill #2.
Roof
Slate-covered pitched roof
Interior
Unknown
Contributor
Field observations provided by: Linda Willett & Frederick O’Connor, Historic Harrisville, Inc.
Brian Pfeiffer, architectural historian, editor
Sources
Historic Harrisville, Inc. Archives:
Individual Survey Form from the “Harrisville Historic and Architectural Resources Survey”, September 1983. (unpublished)
“Cheshire Mills – Historic Structures Report.” August 15, 2001. (unpublished)
National Park Service. “Harrisville Historic District National Register Nomination” June, 1977. http://focus.nps.gov/pdfhost/docs/NRHP/Text/71000072.pdf

