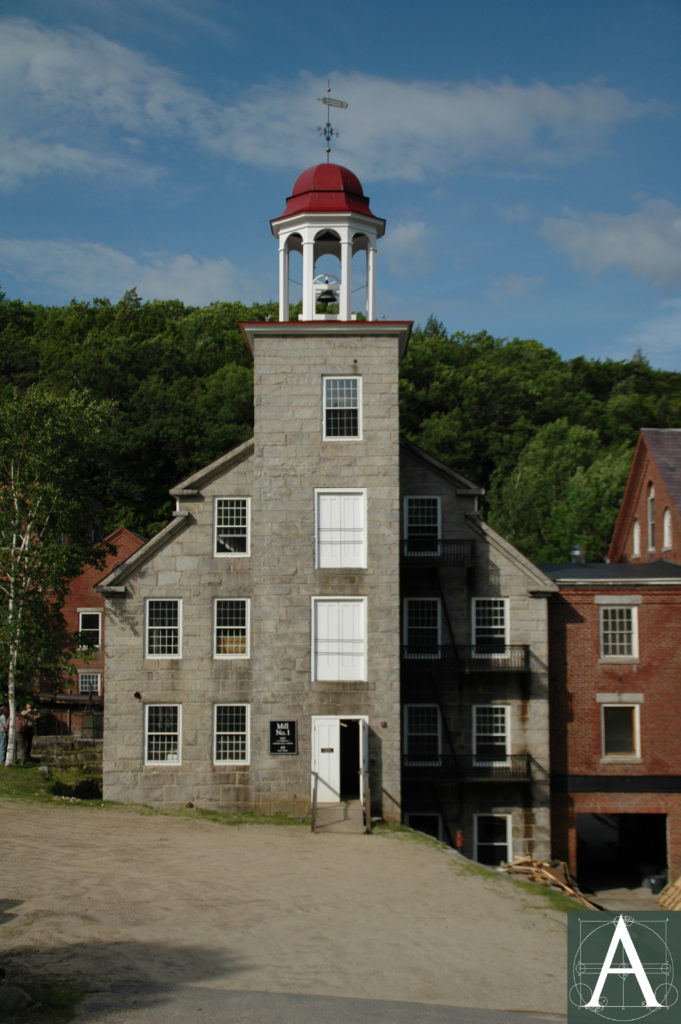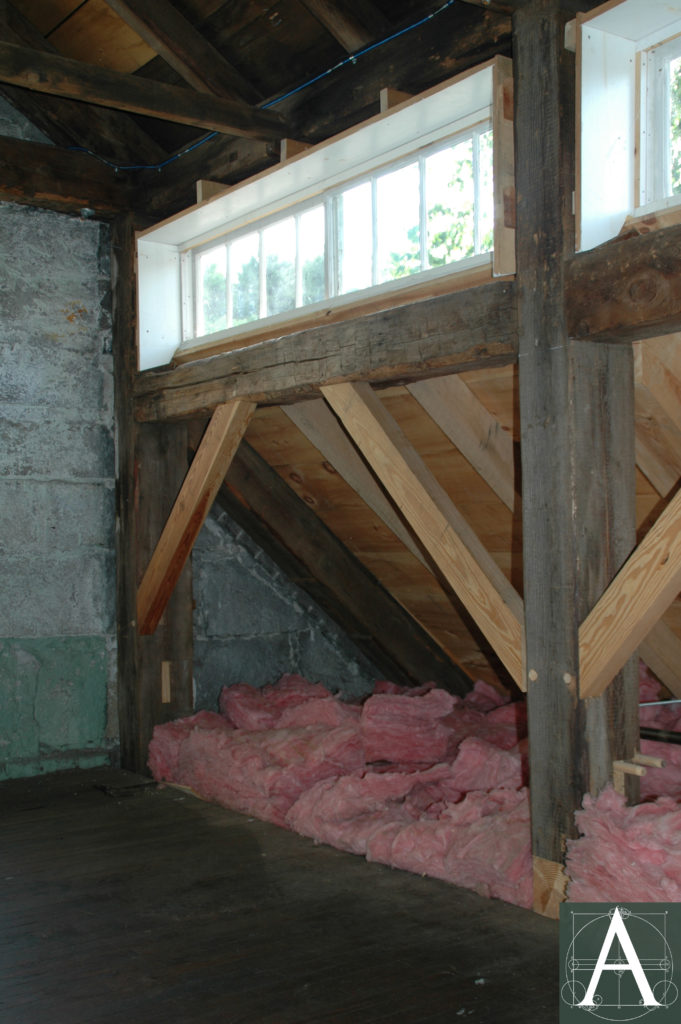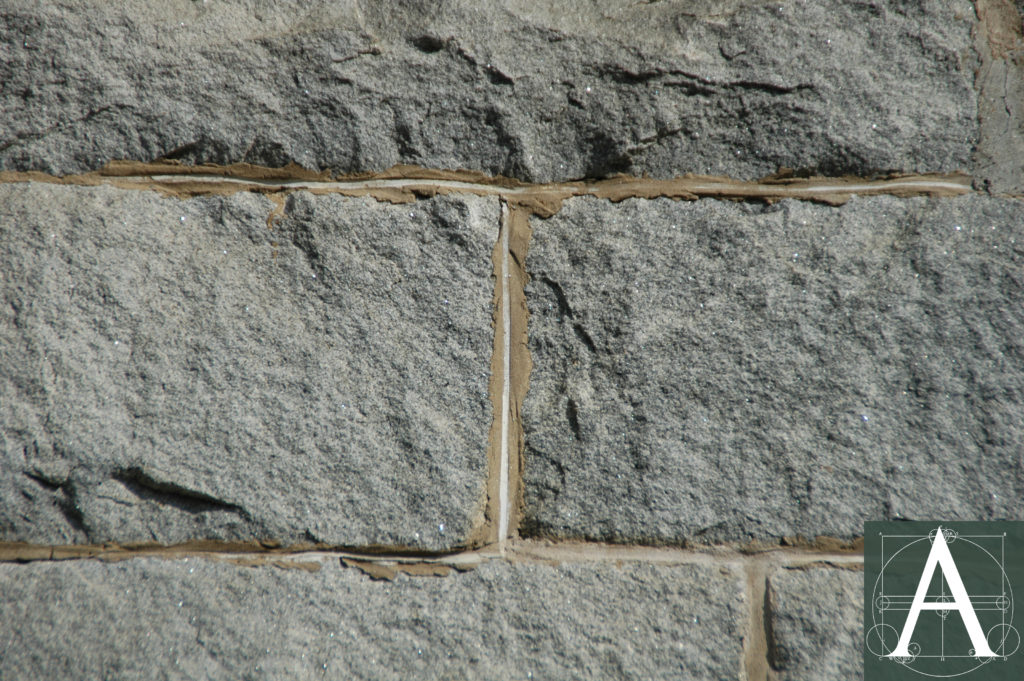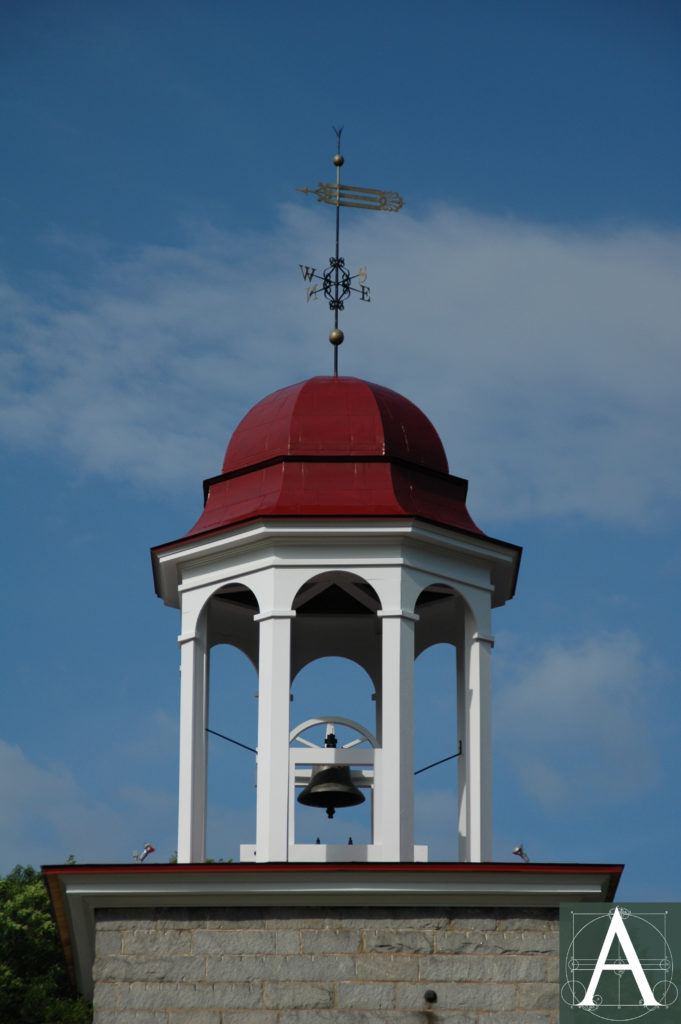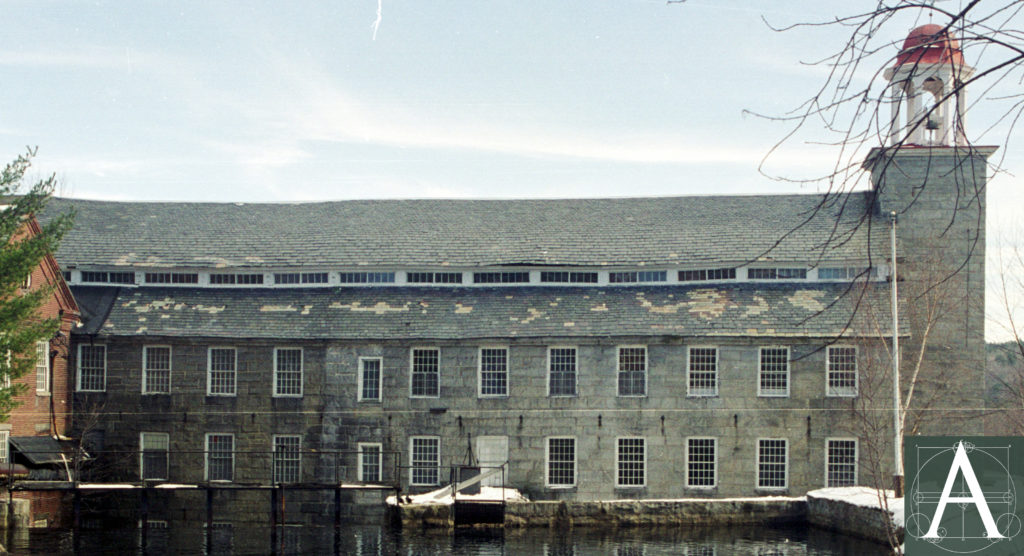Notable Elements
- lined-out mortar joints in natural cement [Exterior]
- original roof of slate laid in rows of graduated size [Roof]
- dam, mill races and mill pond remain [History & Building Type]
History
Cheshire Mill #1 was designed and constructed by Asa Greenwood, a local builder, for Cyrus Harris as the last of three textile mills built on three mill privileges at the center of Harrisville. Construction began in 1846, but a corporate charter for the Harrisville Manufacturing Company to conduct the manufacture of cotton and woolen goods was not obtained from the New Hampshire Legislature until July 31, 1847. Following completion in 1848, the mill continued to be used for the manufacture of woolens until 1970.
The mill possesses a conservative design consisting of a simple rectangular floor plan with a stair/hoisting tower centered on its south wall and a monitor roof contained beneath a truss. Walls were constructed of locally quarried granite from Marlborough, New Hampshire, and were laid up in natural cement that was flush pointed before being ruled and lined out with white to give the appearance of thinner, more regular joints. The stair tower rises to a characteristic octagonal bell tower of timber-frame construction that is covered by a domed roof clad with sheet-metal laid with hammered flat seams and painted. The main roof is covered with slates that were laid in courses of graduated size with the largest slates set at the eaves and the smallest at the ridge.
As with small mills of its period, the building was organized to contain all manufacturing processes within one structure. Many of these functions remained in position throughout the period during which the building served as a woolen mill, although some modifications were made as additional service buildings were constructed to create a mill yard around the building. Production was organized vertically by floor:
– Basement – wool scouring and wet finishing (1850-1970)
– 1st sty – spooling and weaving (1850-1970)
– 1st sty – office and burling room (ca. 1924-70)
– 2nd sty – carding (1850-1924)
– 2nd sty – dressing, spooling and steaming of bobbins (1924-70)
– 3rd sty – spinning (1850-1970)
Date
1846
Builder/Architect
Asa Greenwood, 1846
Conservation Repairs 2000-2015: Linda Willett, project manager; Frederick O’Connor, conservation craftsman; Timothy Meek, conservation mason; Arron Sturgis, preservation carpenter
Building Type
Woolen mill – The building’s form follows a pattern commonly used for mills constructed in the first half of the nineteenth century. Typically, textile mills of the period were simple rectangular structures, often with the top floor contained beneath a monitor roof, and with a stair tower with loading doors centered on the gable end. Reflecting the mill’s reliance upon waterpower, it stands immediately adjacent to a millpond with raceways running beneath the central portion of the building to provide motive power to the upper floors. These elements remain largely intact.
Foundation
Rock-faced granite quarried in Marlborough, New Hampshire
Frame
Heavy timber construction with internal granite and wood posts at the basement; supplemental posts at the first storey; wooden truss at roof and monitor
Exterior
The facade (west elevation) and side walls (north and south) are built of rock-faced granite ashlar laid lime mortar and pointed with natural cement joints ruled and lined out in white in the same manner as the Marlborough granite walls of the Frost Free Library (1866) in nearby Marlborough, New Hampshire. The Mill’s rear (east) wall is constructed of randomly coursed granite rubble; its joints are not lined out. Windows contain single-glazed 15/15 wood sash set in undecorated stone surrounds with a bevel of mortar at their perimeters to seal the gap between the wooden window cases and adjacent masonry. The stair tower is surmounted by a timber-frame bell tower, the domed roof of which is covered with galvanized iron laid in rectangles with hammered flat seams; as was originally intended, the galvanized roofing remains painted to protect it from weather.
Roof
Gray Slate: When surveyed in 2001, the roof of Cheshire Mill #1 appeared to retain a substantial number of its original slates graded by size with the largest slates near the eaves and progressively smaller slates laid in narrower rows toward the ridge. This arrangement is believed to be the result of frugality in which slates damaged during shipping were trimmed to a smaller, usable size and laid in graduated rows of 6″, 8″ and 10″ exposure to the weather. In 2006, roof slates were evaluated and found to be at the end of their functional lives; they were replaced with gray slate laid in graduated rows; however, the slates may be more regular in size and thickness than the originals due to modern manufacturing methods.
Interior
Walls consist of exposed rock-faced Marlborough granite that has been painted.
Contributor
Brian Pfeiffer, architectural historian; field observations from Linda Willett and Frederick O’Connor, Historic Harrisville, Inc.
Sources
Cheshire Mills HABS: http://www.loc.gov/pictures/collection/hh/item/nh0003/
Pfeiffer, Brian. “Cheshire Mills Historic Structures Report – August 15, 2001.” Historic Harrisville, Inc. unpublished report.

